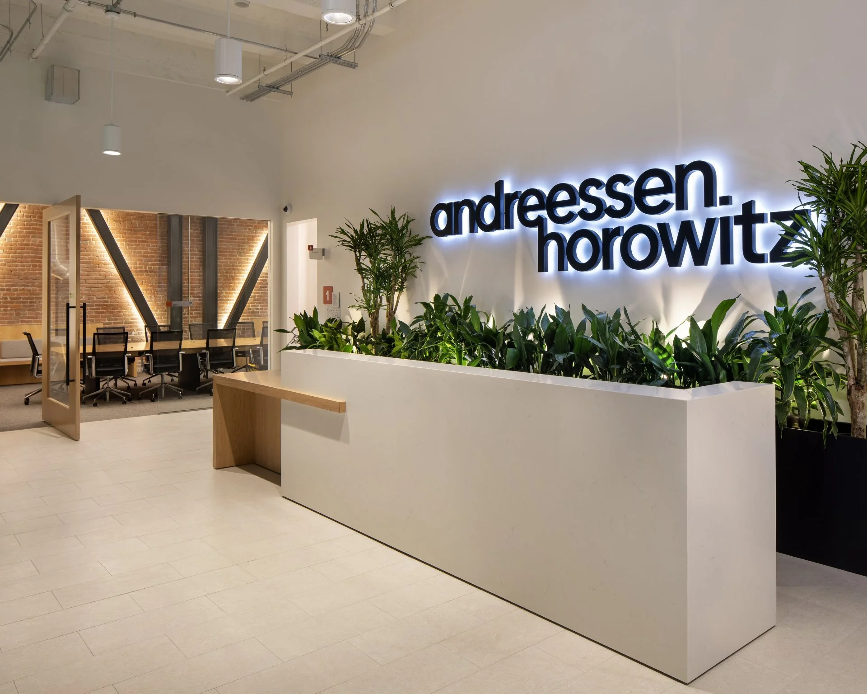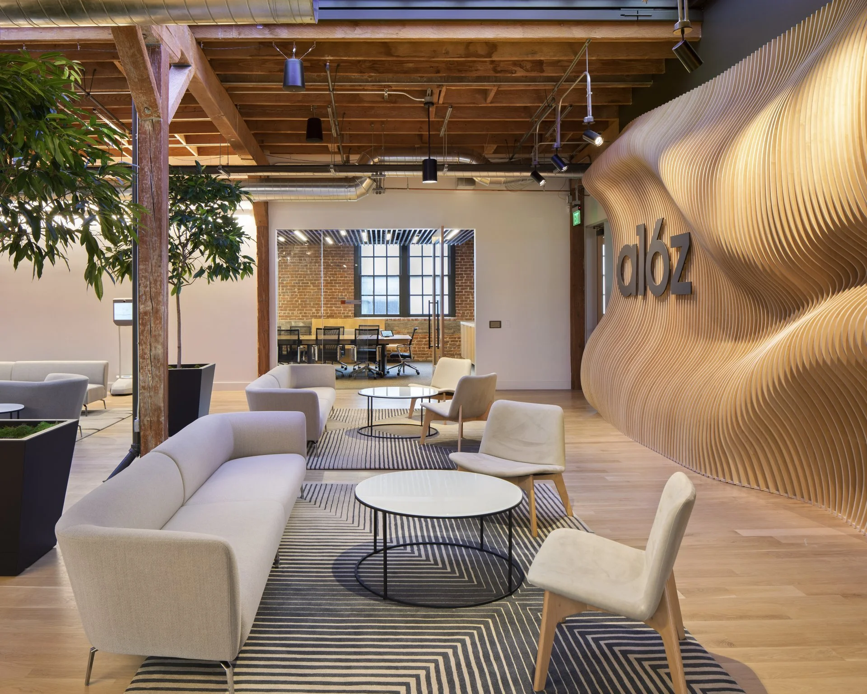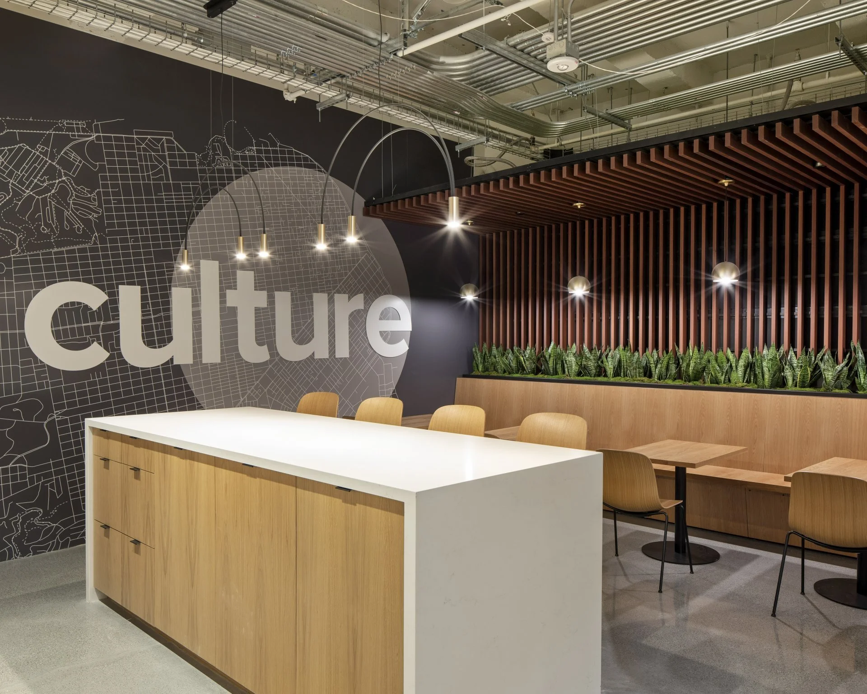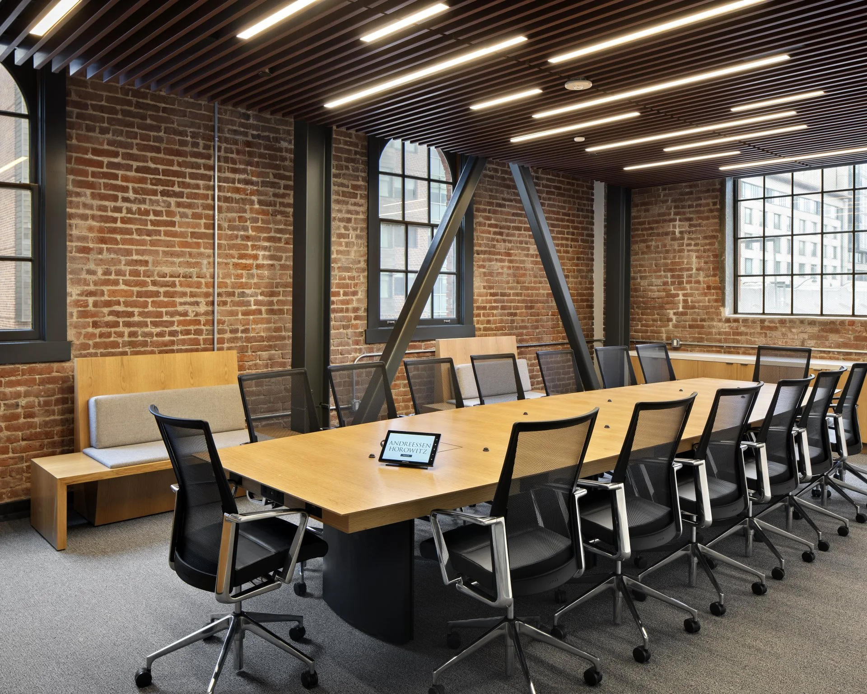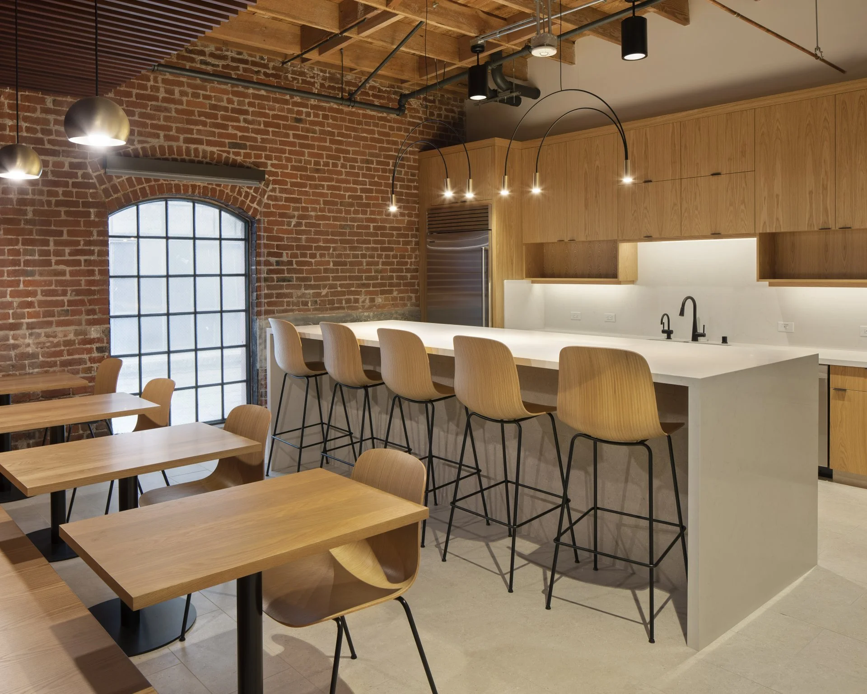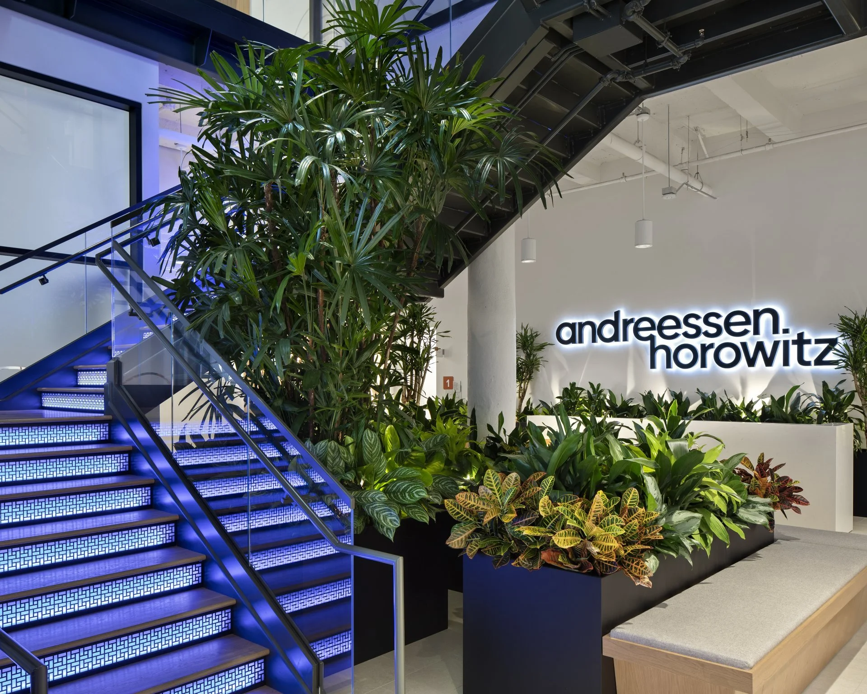A16z San Francisco
Andreesen Horowitz
San Francisco, CA
Specs
40,000 SQ FT
Market Sector
Advanced Technology
Architect
Tolbert Design Architects
The A16z San Francisco office represents a sophisticated tenant improvement project by Vance Brown Builders, transforming a historic 4-story building in San Francisco’s SOMA district. Designed by Tolbert Design Architects, the renovation encompasses approximately 40,000 square feet across four floors of the early 1900s structure.
The building underwent over $20 million in capital investment, making it one of the top creative office buildings in the city, and features private offices, conference rooms, breakrooms, a formal lobby, podcast rooms, fitness areas, and complete MEP system upgrades. Vance Brown Builders successfully preserved the building's historic character while creating a modern workspace for the prominent venture capital firm, completed in 10 months as part of A16z's expansion from their original Menlo Park headquarters.
A historic transformation in San Francisco
