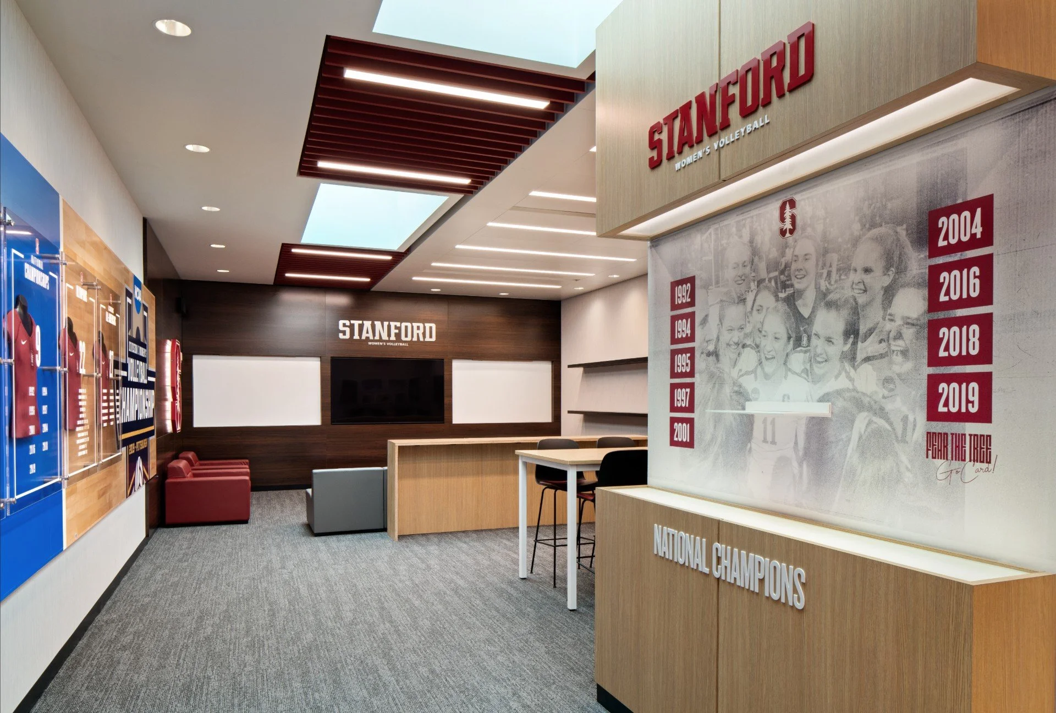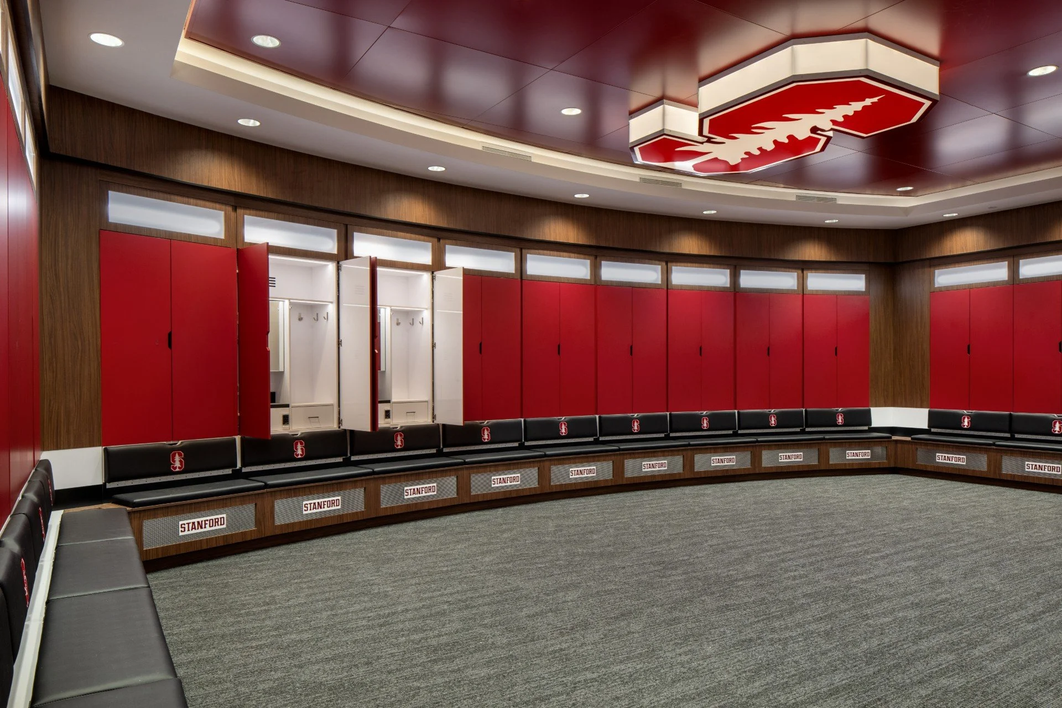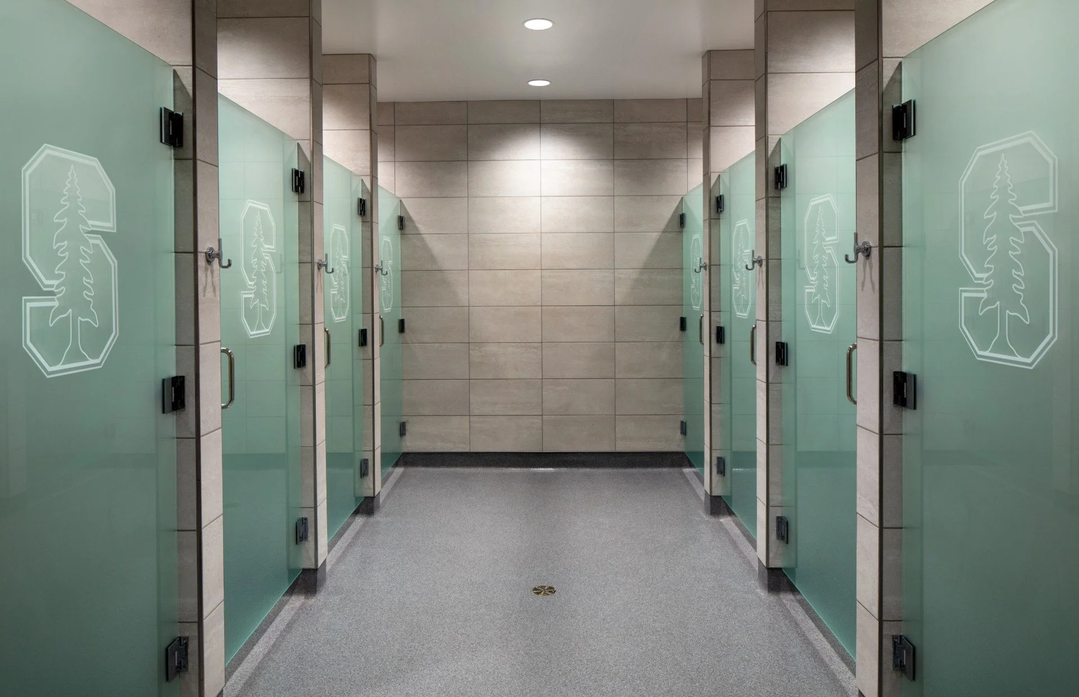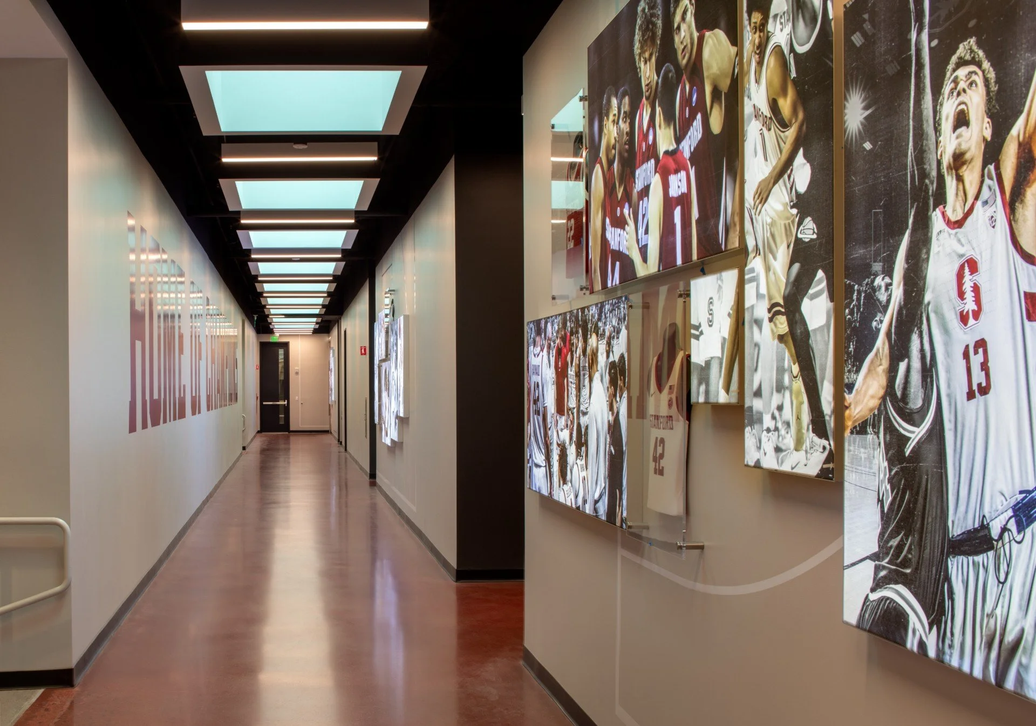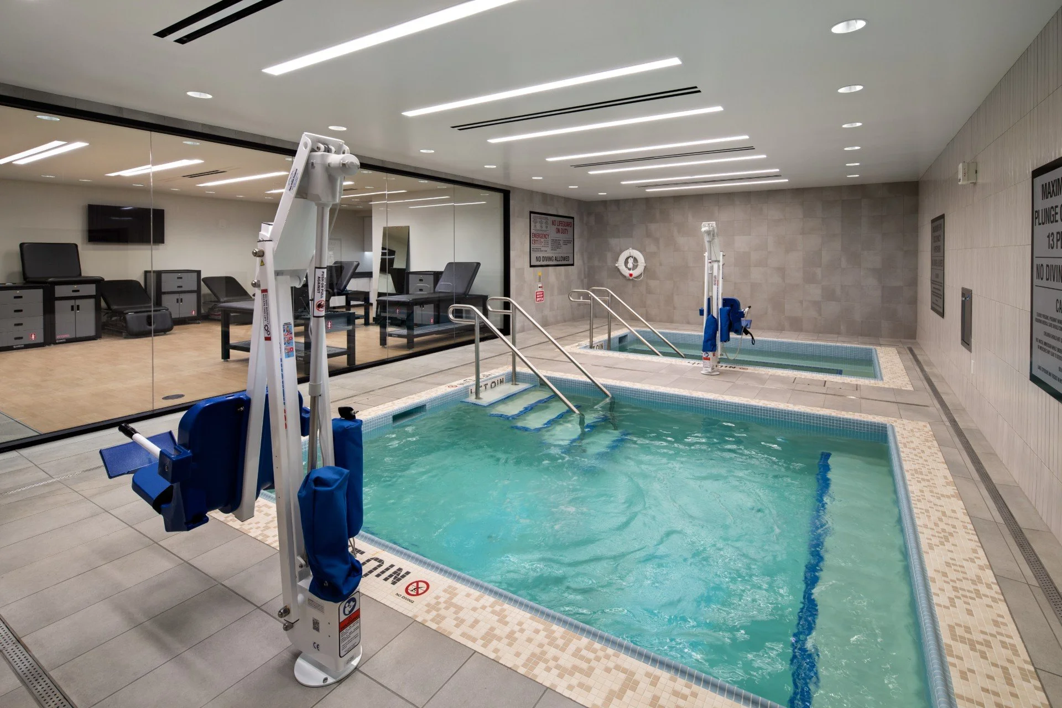Stanford Maples Pavilion Expansion
Stanford University
Stanford Maples Pavilion
Specs
37,000 SF FT
Architect
KSH Architects
Market Sector
Athletics
Vance Brown Builders served as the general contractor for a major locker room expansion project at Maples Pavilion, in partnership with KSH Architects. The expansion includes an underground addition that will feature enhanced lockers and showers, team meeting spaces, and improvements for performance support, sports analysis technology, sports medicine, and team nutrition.
The Maples Pavilion Locker Room Expansion encompasses 24,520 square feet of renovation and 11,659 square feet of new addition. The underground expansion extends to a point where Campus Drive is above the new facilities. This represents the second major renovation of Maples Pavilion by Vance Brown, following their successful $21 million renovation completed in 2004-05.


