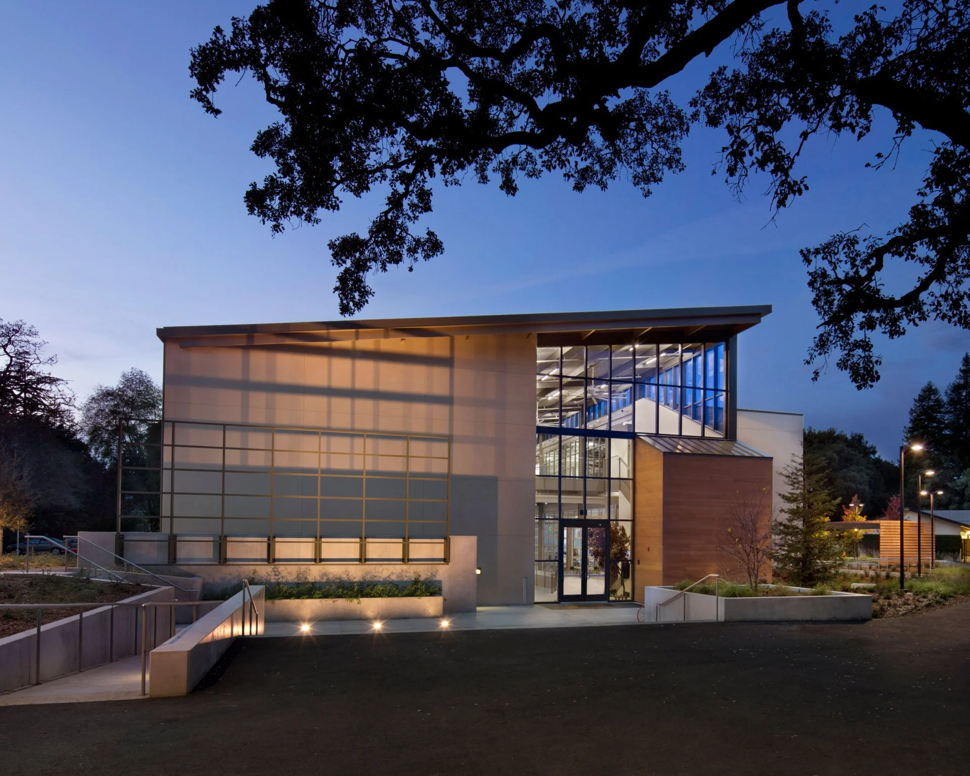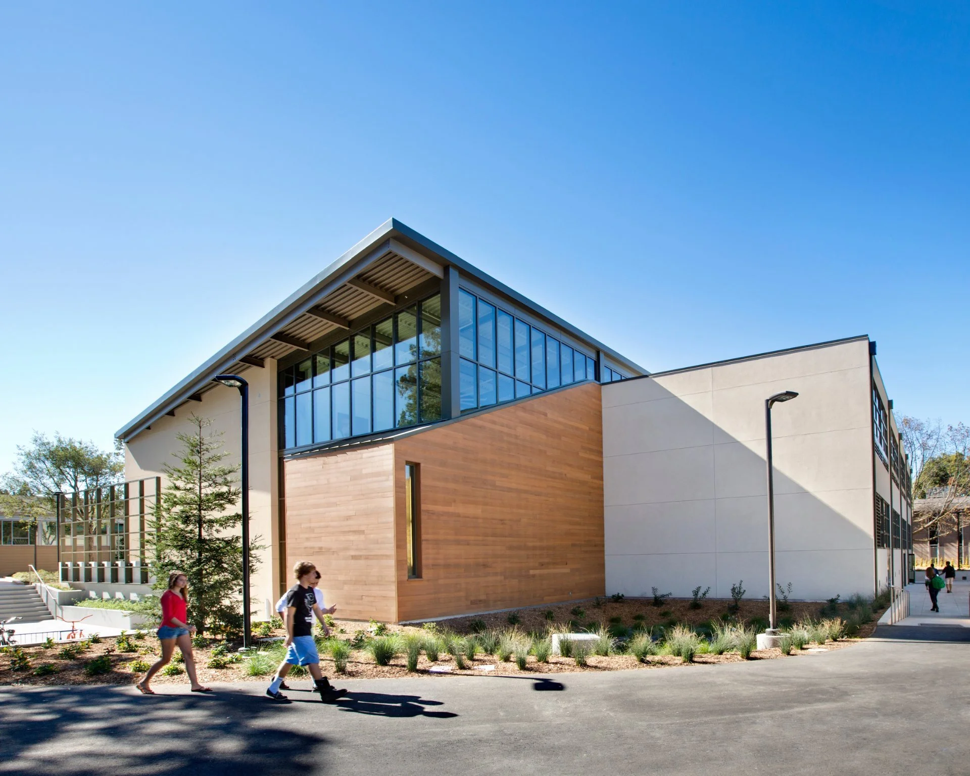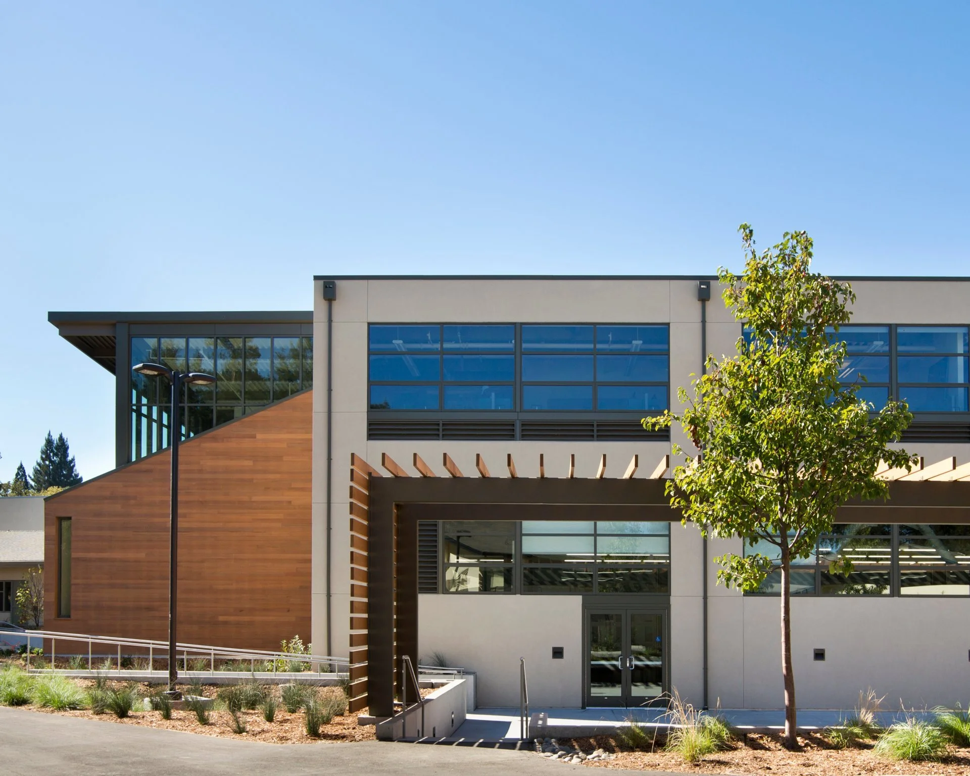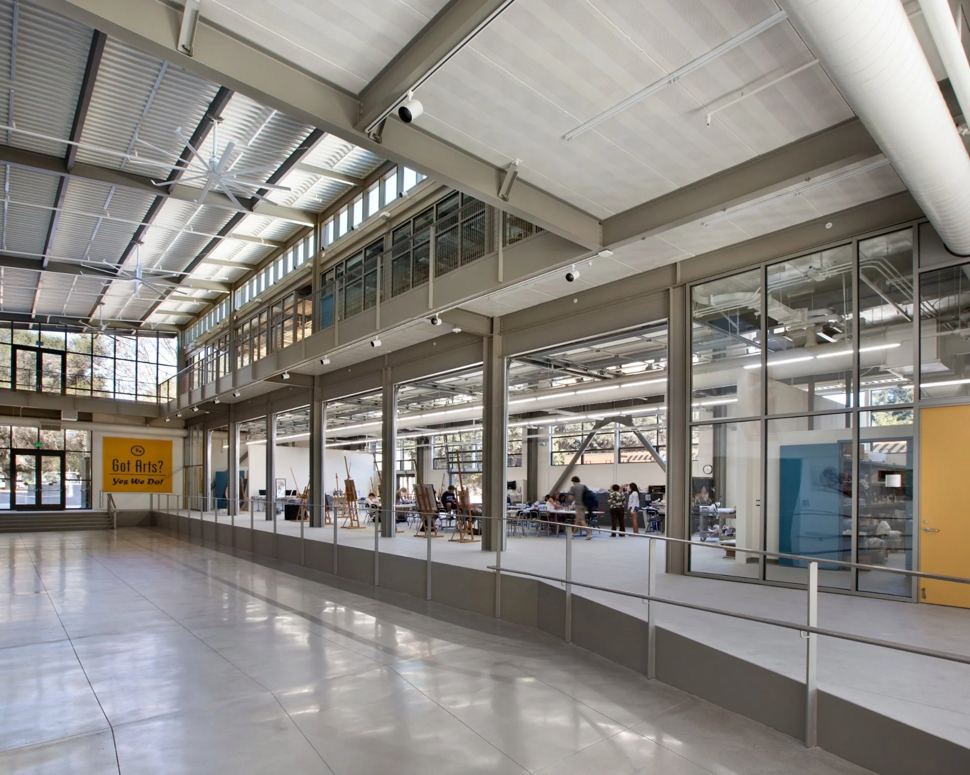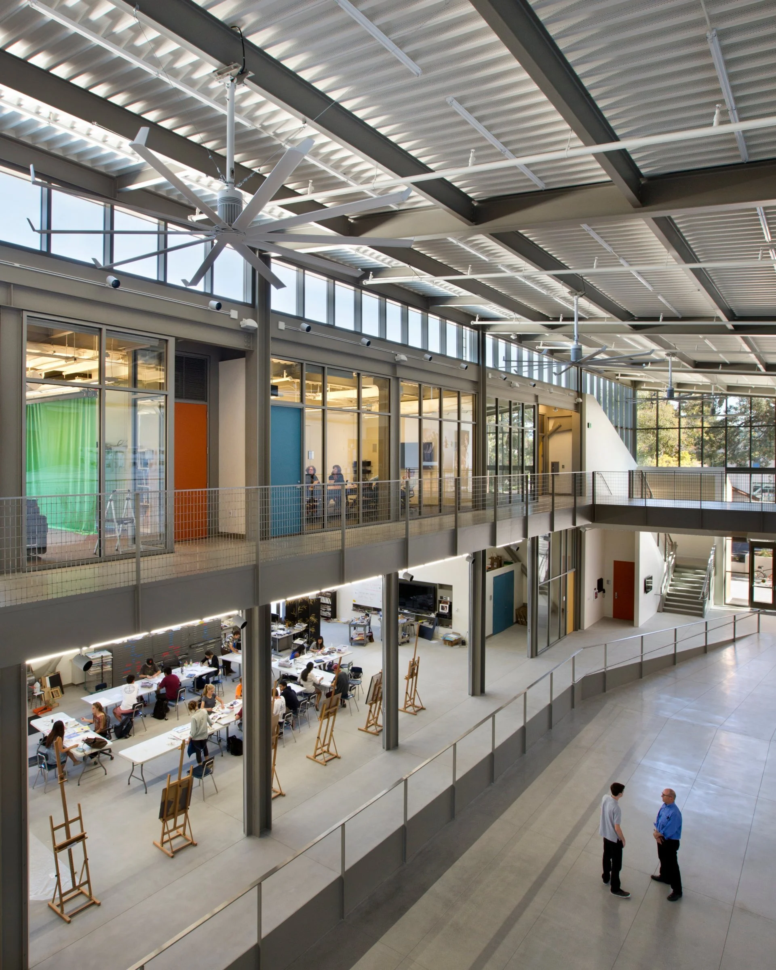Menlo School Creative Arts
Menlo School
Creative Arts
Specs
40,000 SQ FT
Market Sector
Education
Architect
Kevin Hart Architecture
The Menlo School Creative Arts Building is a thoughtfully designed 40,000 square foot educational facility that provides a much-needed home for the school's vibrant music, visual arts, and drama programs.
Vance Brown Builders successfully constructed the Menlo School Creative Arts Building as a ground-up, open steel structure project that required careful coordination with the site's constraints and residential neighborhood considerations. The construction team expertly executed the complex design which included lowering the ground floor five feet below grade to achieve the tall ceilings necessary for the specialized music classrooms, while also installing new site utilities and hardscape infrastructure.
Vance Brown's skilled craftsmanship and Kevin Hart’s thoughtful design was essential in creating the building's flexible loft spaces and striking two-story gallery, ensuring that the acoustically sensitive music spaces for orchestra, band, and choral practice met the exacting standards required for educational performance venues. The project showcased Vance Brown's expertise in educational construction, delivering a 40,000 square foot facility that provides an open, collaborative learning environment for the school's vibrant arts programs.
