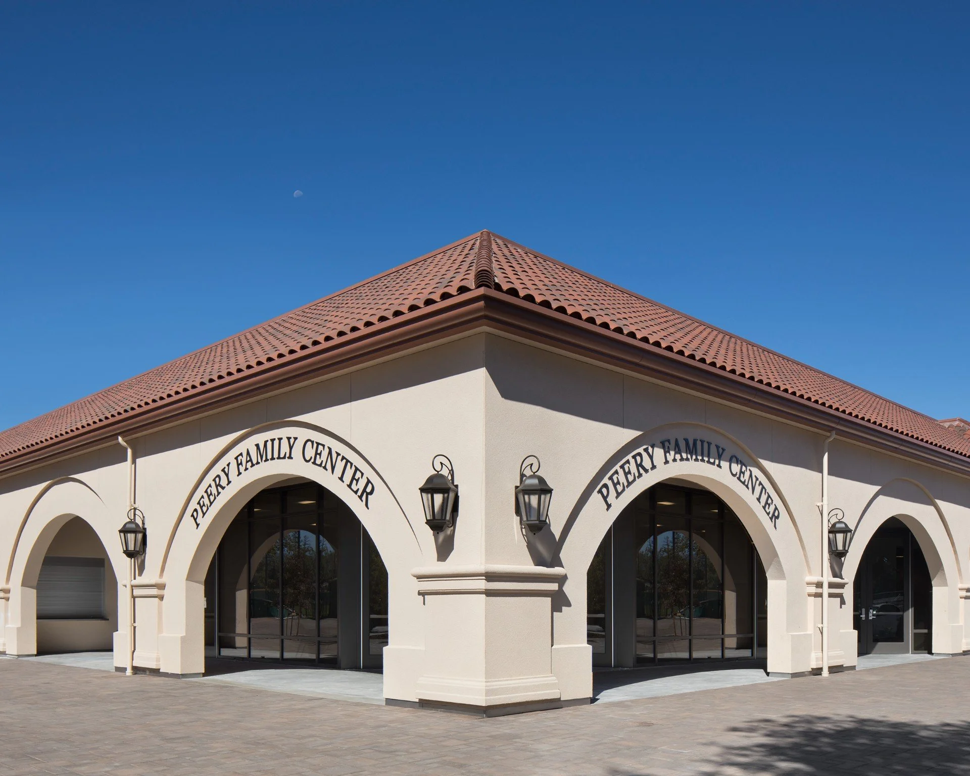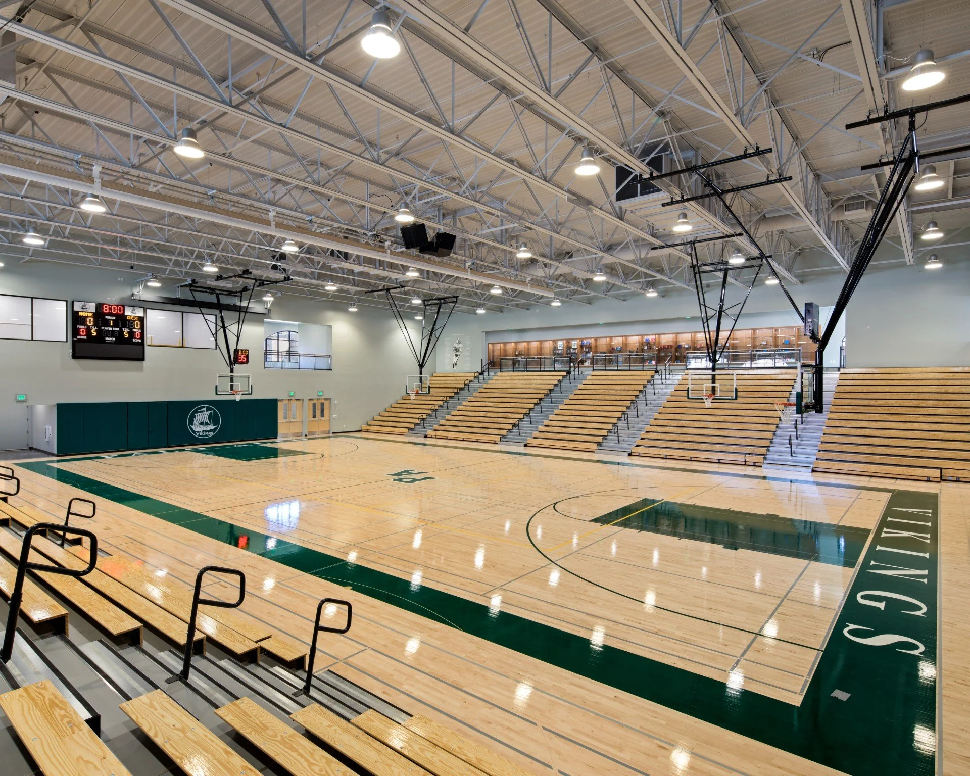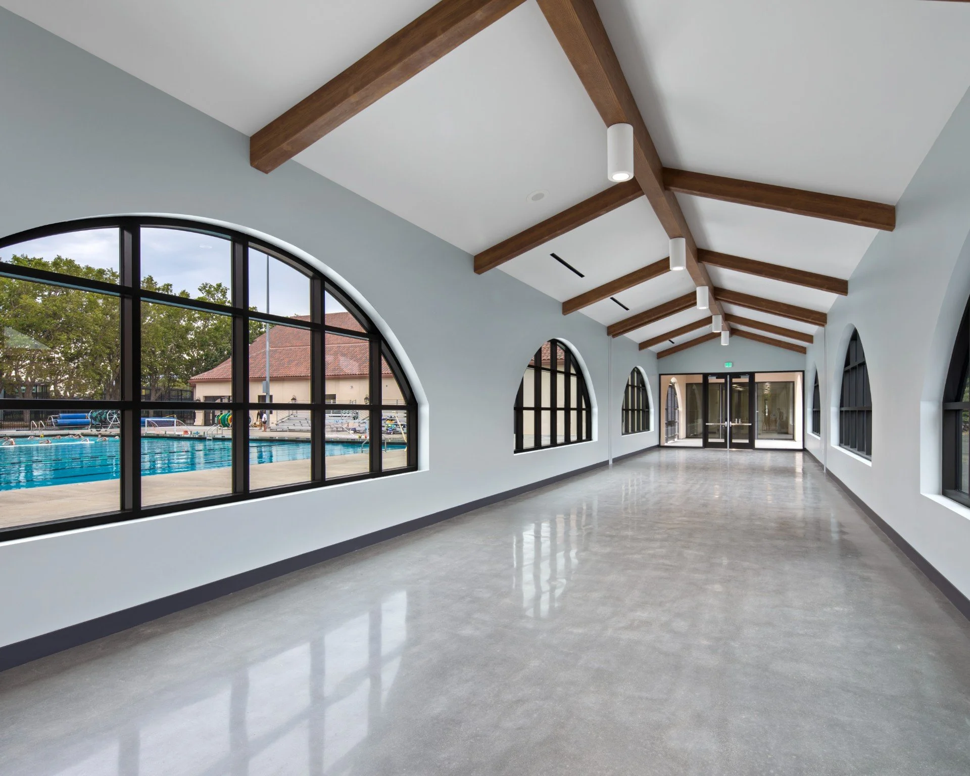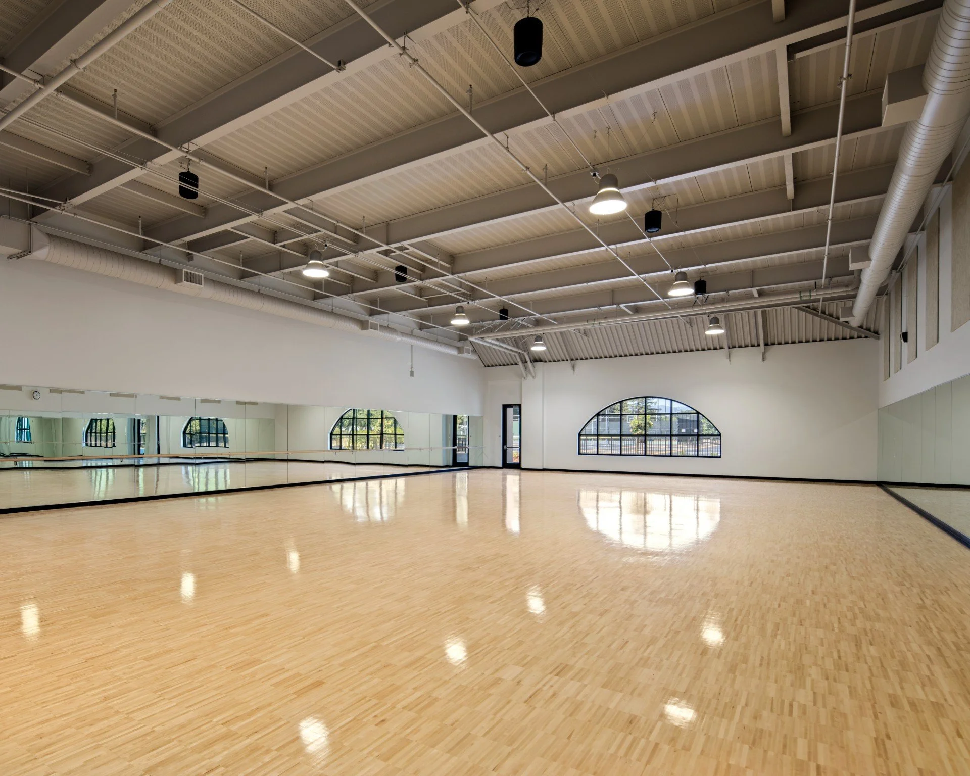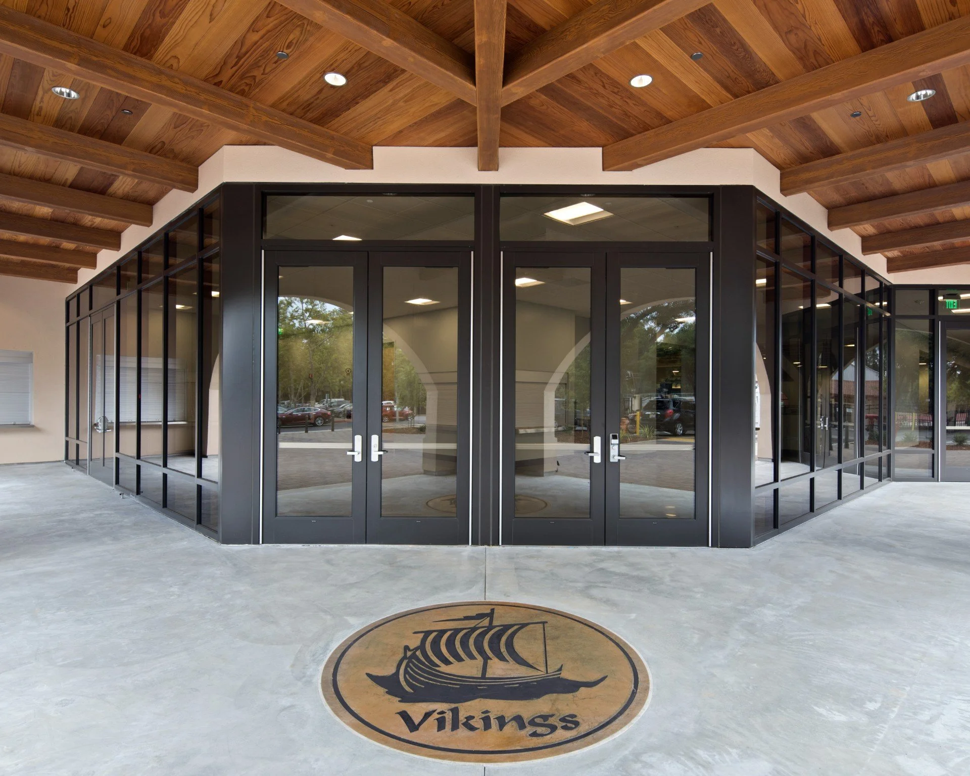Palo Alto High School Gymnasium
Palo Alto, CA
Palo Alto High School
Specs
91,756 SF FT
Market Sector
Education
Architect
Tolbert Design Architects
Vance Brown Builders successfully delivered the Palo Alto High School Gymnasium, officially known as the Peery Family Center, utilizing their expertise in educational facility construction. The company constructed a multi-level dual court gymnasium and physical education building with a structural concrete below grade foundation and structural steel skeleton. The exterior features a combination of aluminum storefront and cement plaster.
Vance Brown was selected through a lease-leaseback delivery method rather than traditional competitive bidding, leveraging their established reputation and previous experience building a similar facility at Menlo School. The project replaced an 85-year-old gymnasium with a modern 91,765-square-foot athletic complex that includes two gymnasiums, extensive locker facilities, a weight room, dance studio, wrestling room, and team conference facilities.
