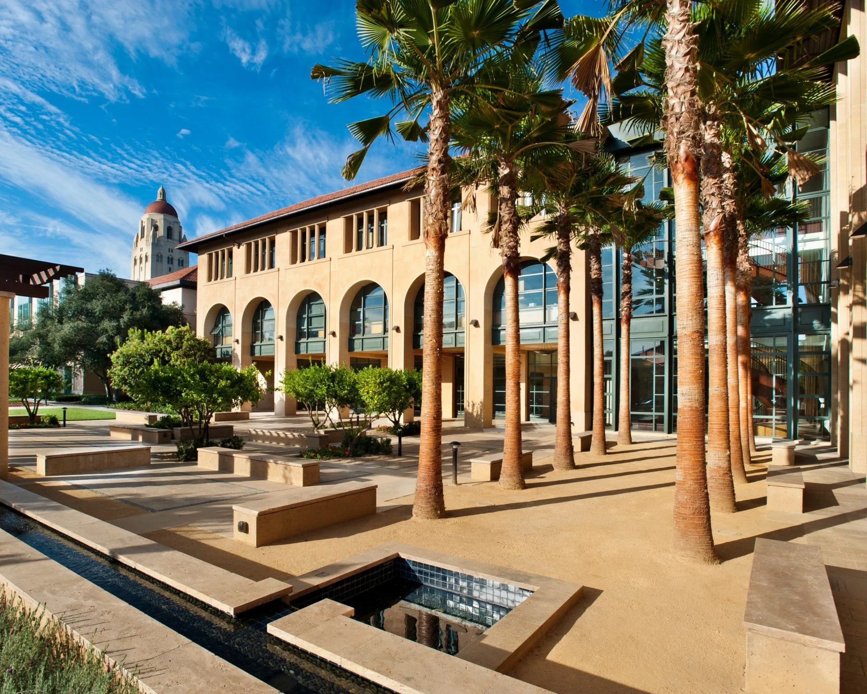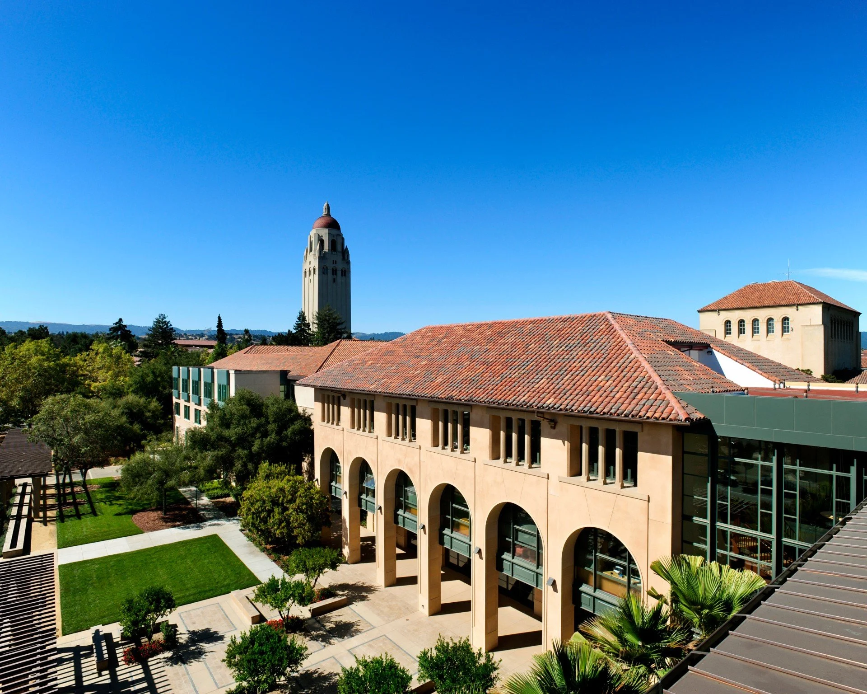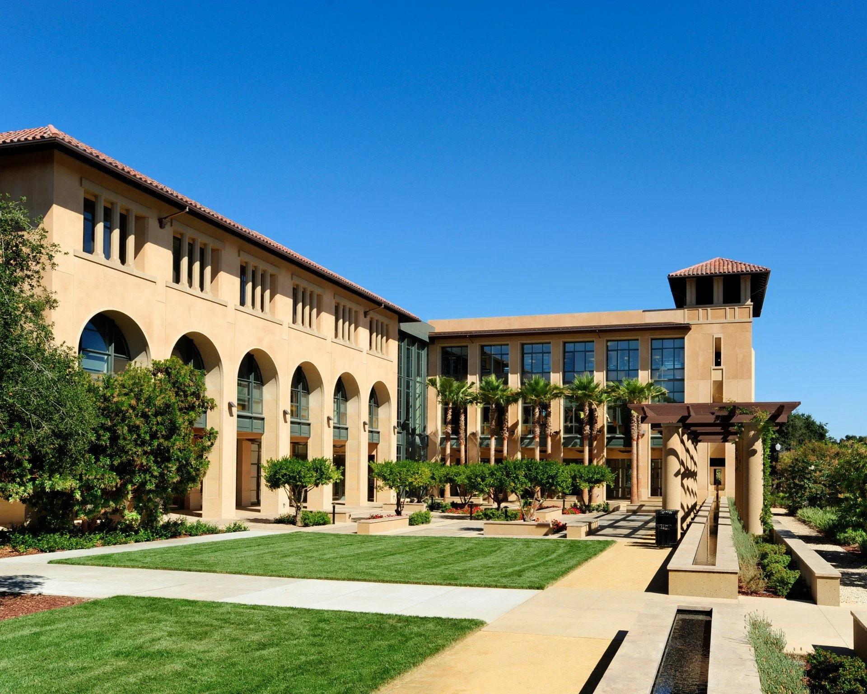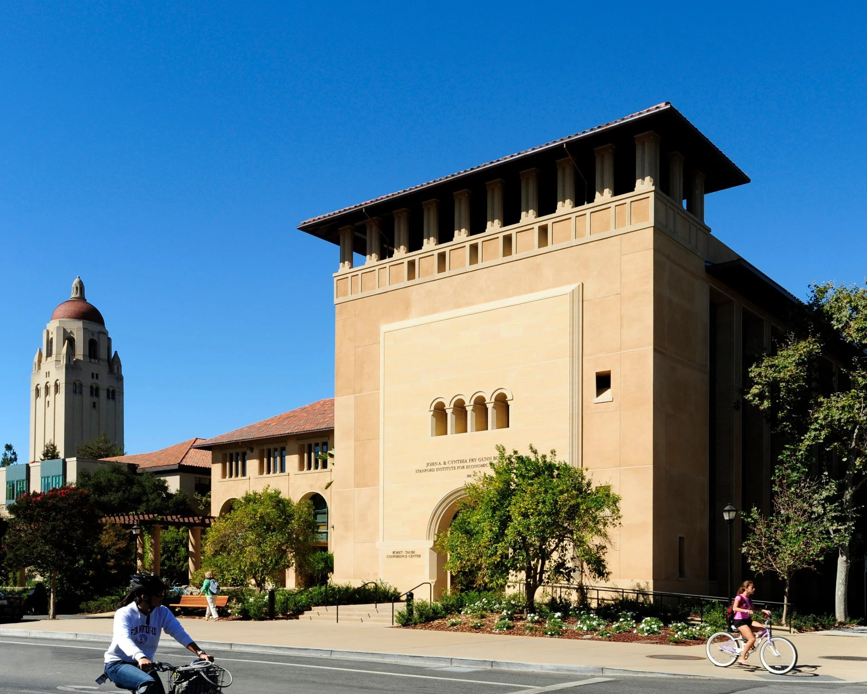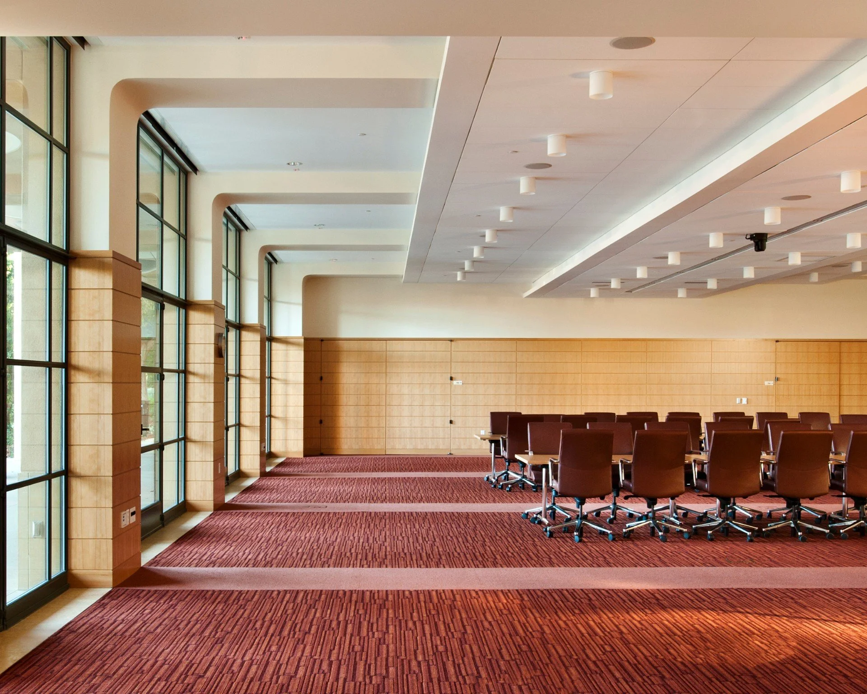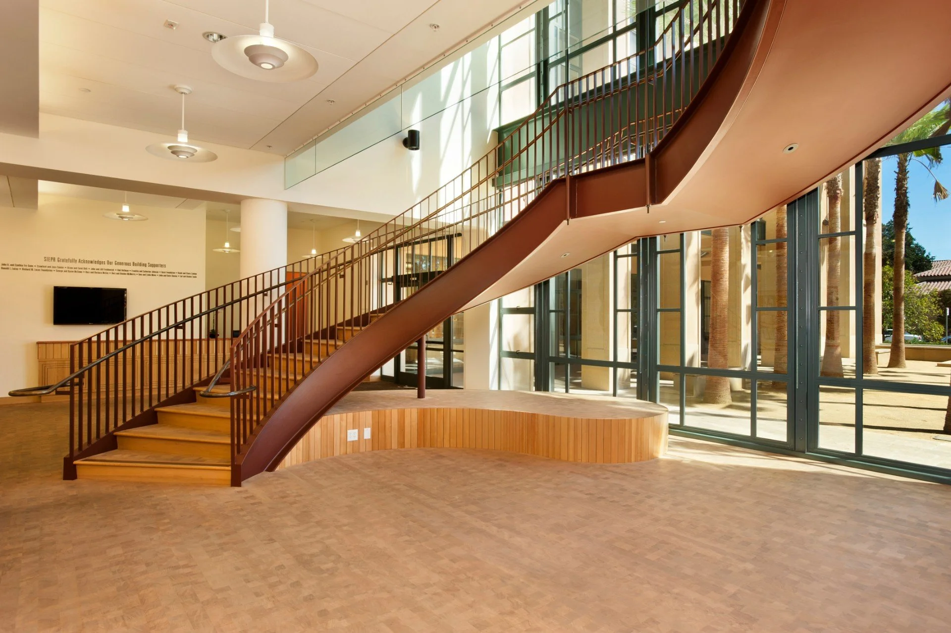SIEPR
Stanford, CA
Palo Alto High School
Specs
32,000 SF FT
Market Sector
Education
Architect
Ike Kligerman Barkley Architects
Kornberg Associates
Vance Brown Builders constructed this new 32,000 square foot, three-story economic research building that houses faculty, staff and visiting scholars, including offices, support spaces and a 175-person conference center for the Stanford Institute for Economic Policy Research. The building's distinctive design features two juxtaposed wings that look into a planted courtyard, with detailing and materials that reference the Romanesque architecture of Stanford's original Inner Quad.
Vance Brown's construction included sophisticated materials such as Minnesota limestone accents, Hopes steel-sash windows set within stucco walls, traditional Gladding McBean red-tile roofs, and interior finishes featuring native western softwood doors and paneling with red travertine surfaces. The project required complex coordination for features like the three-story circular stair lobby and the ground-floor Koret Taube Conference Center, demonstrating Vance Brown's expertise in institutional construction at Stanford University.
