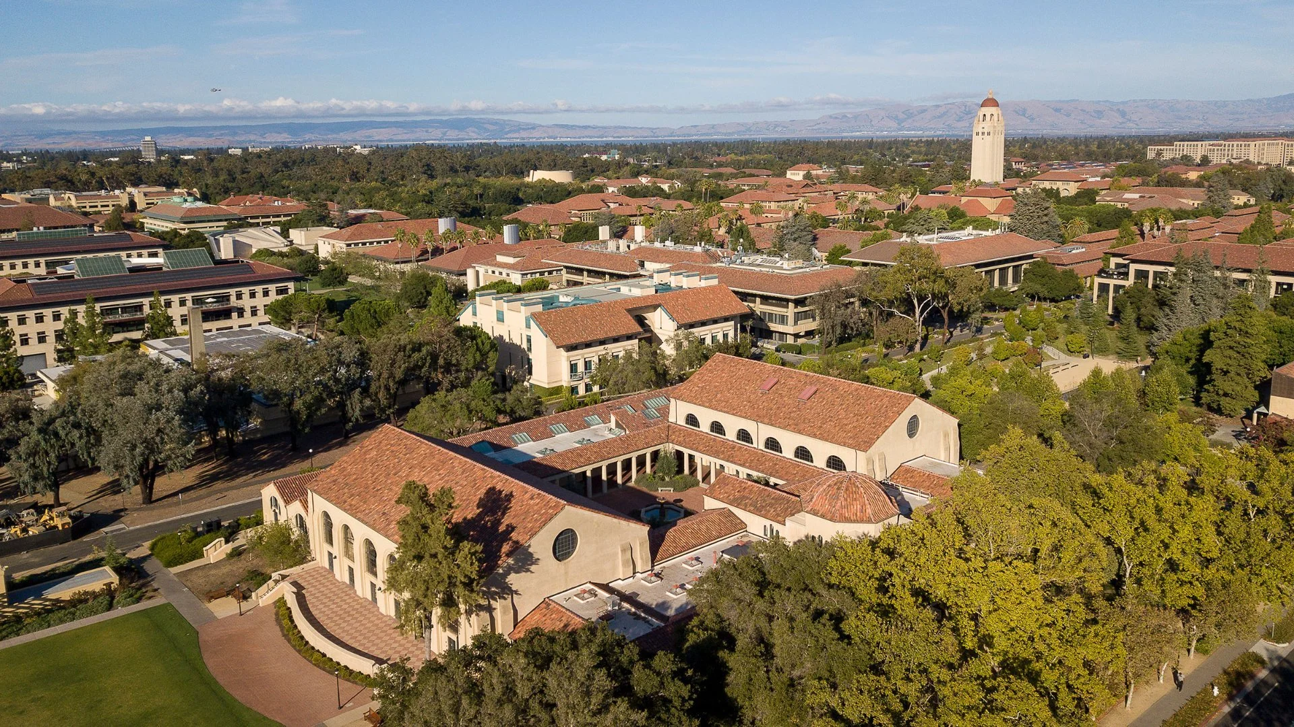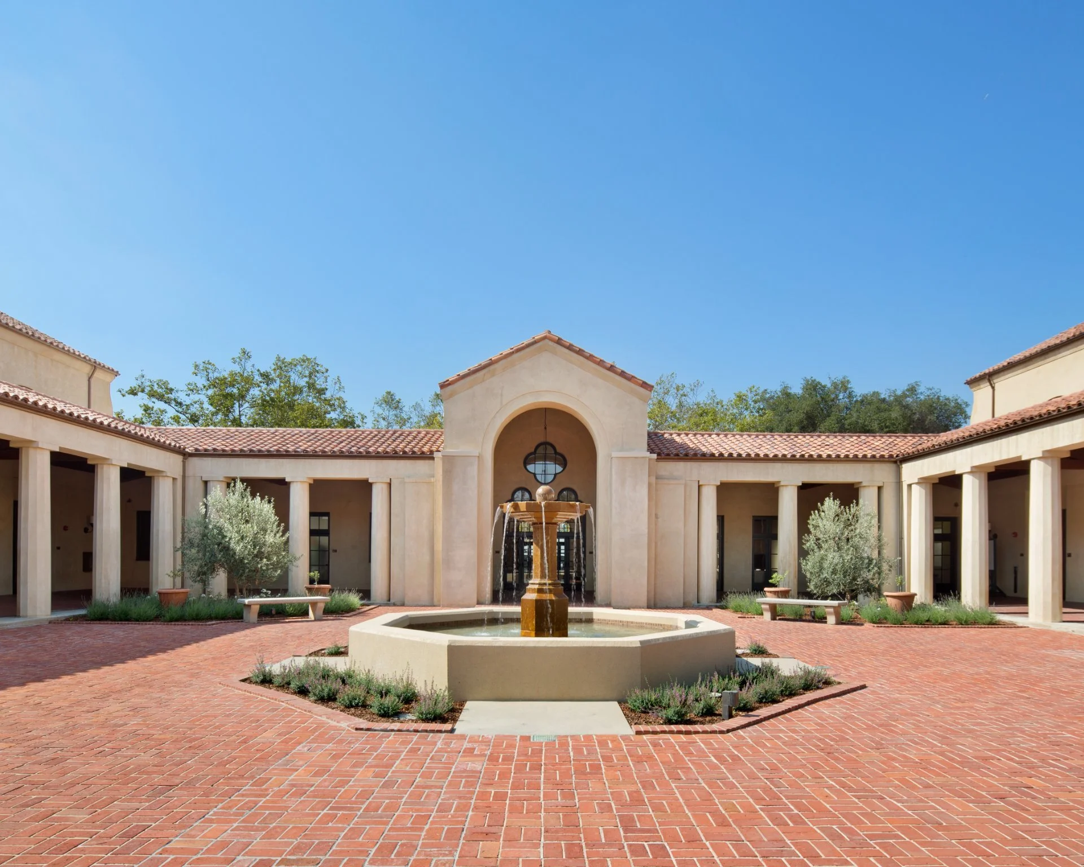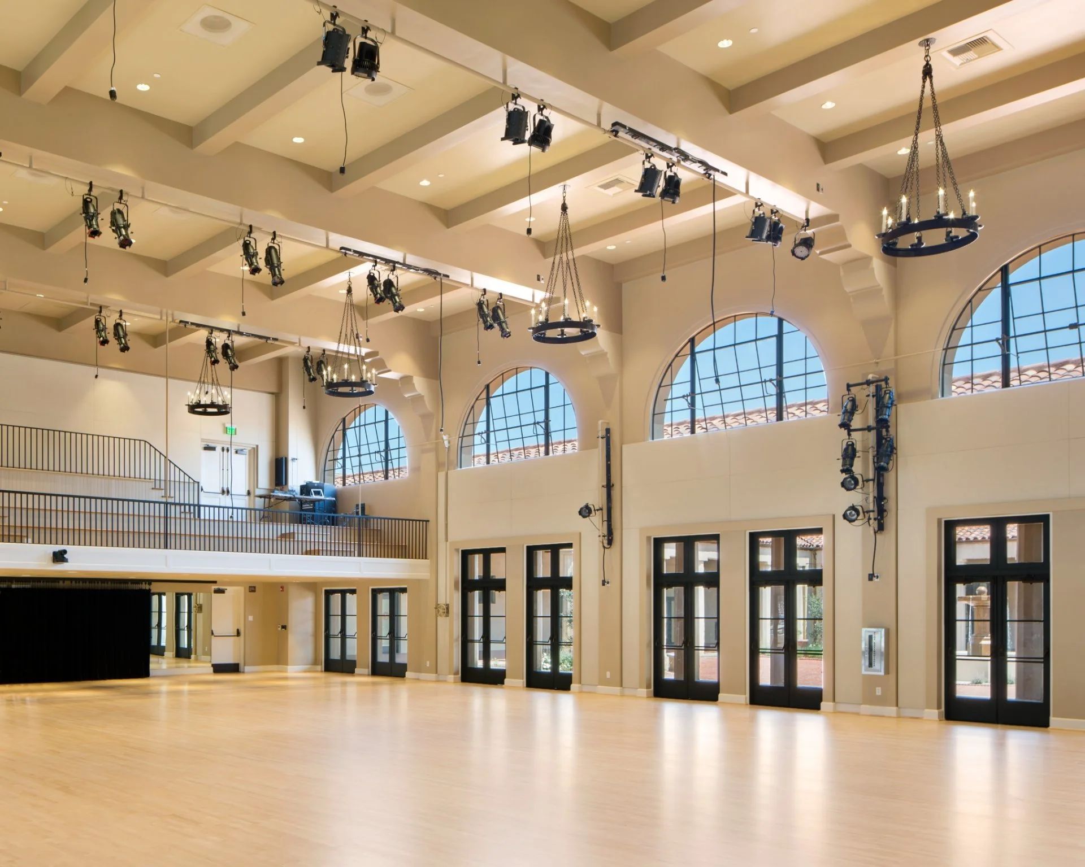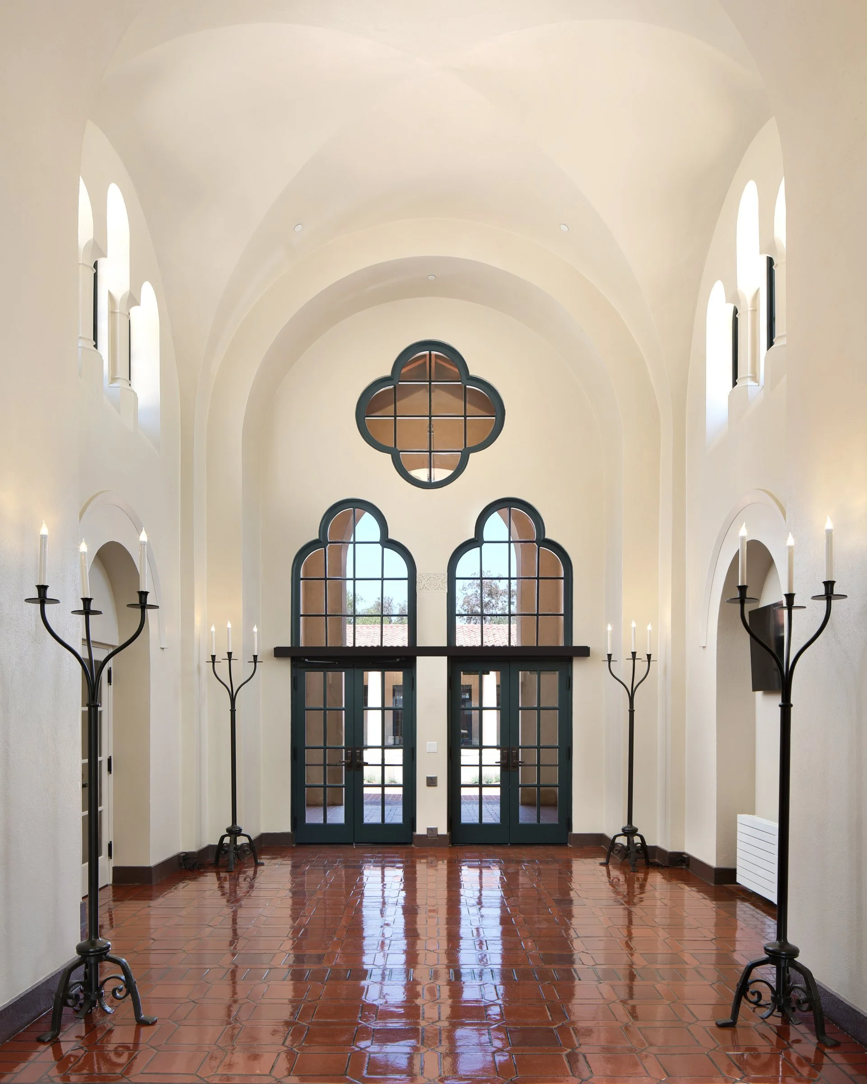Roble Gym
Stanford University
Stanford Arts
Specs
95,000 SQ FT
Market Sector
Adaptive Re-Use
Architect
CAW Architects
Originally designed by Bakewell & Brown and completed in 1931 as Stanford's first women's gymnasium, Roble Gym underwent a significant $28 million adaptive reuse project that transformed the 95,000-square-foot Spanish Revival building into a state-of-the-art arts facility.
The renovation, completed in 2016 with construction by Vance Brown Builders and architecture by CAW Architects, successfully converted the historic gymnasium into theatrical performance spaces, dance studios, rehearsal rooms, and classrooms while preserving the building's original Spanish architecture and character.
The project required careful structural engineering to strengthen existing diaphragms and qualify the historic arcades, all while conforming to the Secretary of the Interior's Standards for rehabilitation of historic structures. This groundbreaking adaptive reuse created what is believed to be the world's first "Art Gym," featuring a central courtyard surrounded by dance studios and including a multidisciplinary arts space that welcomes all students regardless of their academic program.
This Spanish revival is widely considered as one of the world’s first Art Gym’s.






