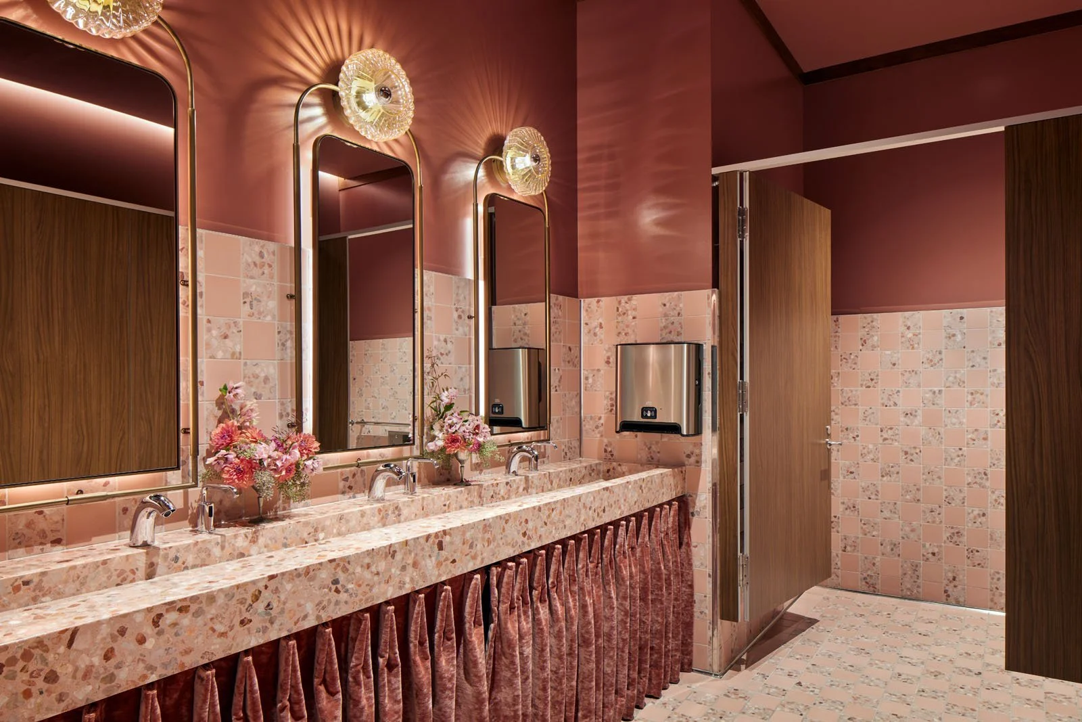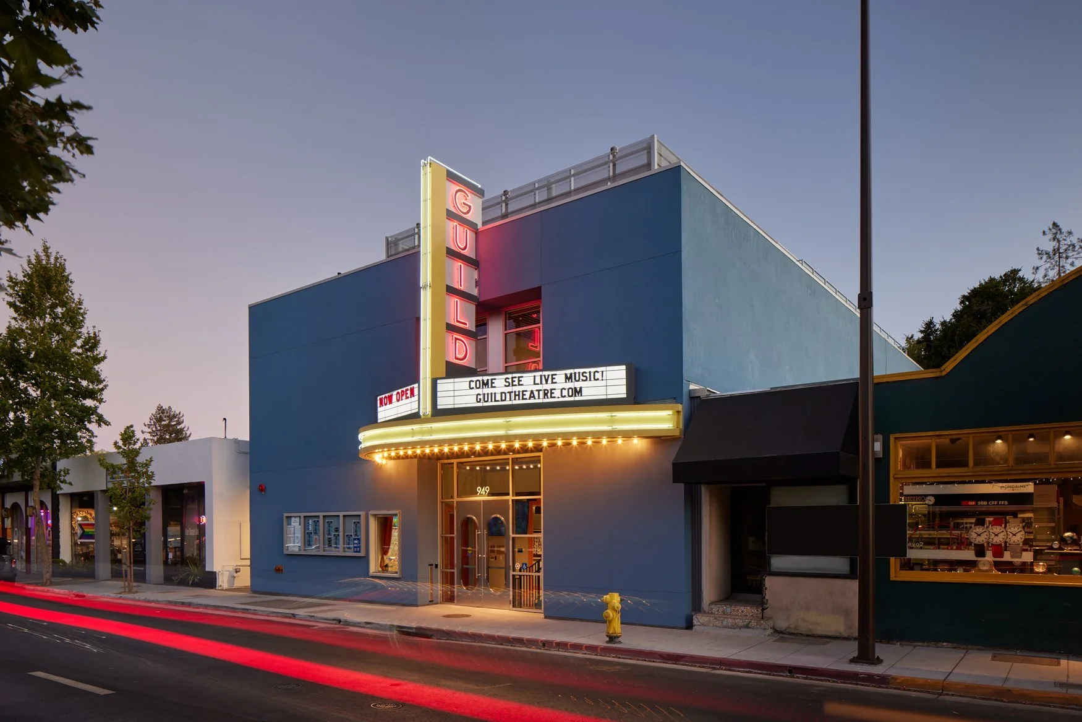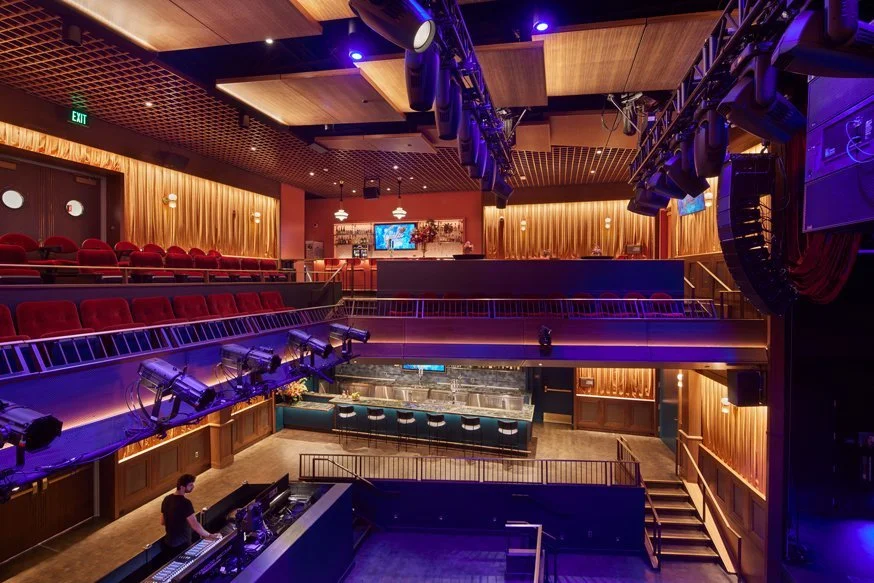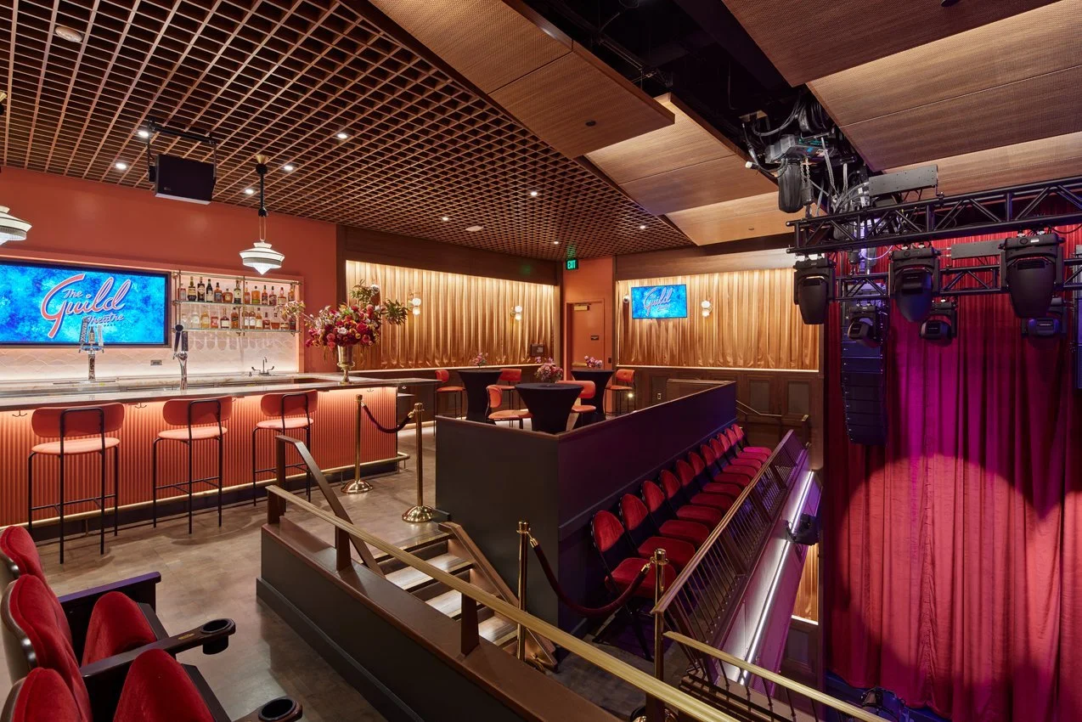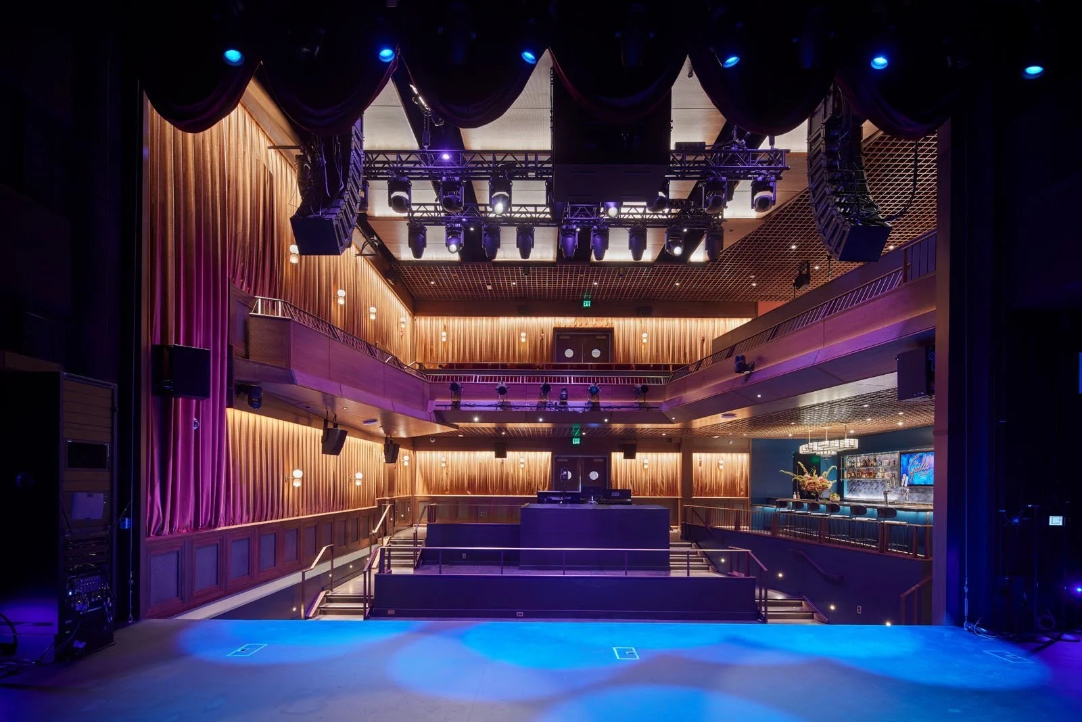Guild Theatre
Menlo Park, CA
Specs
1926 Historic Adaptive Reuse Renovation
Market Sector
Adaptive Re-Use
Architect
CAW Architects
The Guild Theatre in Menlo Park represents a remarkable adaptive reuse project that transformed a historic 1926 movie palace into a state-of-the-art live music venue. Built by Vance Brown Builders, the $35 million renovation required extraordinary planning and site logistics, as most of the existing building was demolished except for portions of two exterior walls, which were painstakingly supported while an 18-foot-deep basement was excavated for support space.
Designed by CAW Architects, the renovation honored the fully restored historic blade sign and marquee while creating a 500-person capacity theater with viewing terraces, stepped-down flooring, and a stage height of three feet to emphasize intimate artist-audience relationships.
This 18-month project, showcased Vance Brown's capabilities in complex urban construction and historic preservation within the constraints of a zero-setback downtown location.
A historic theatre gets a state-of-the-art refresh
