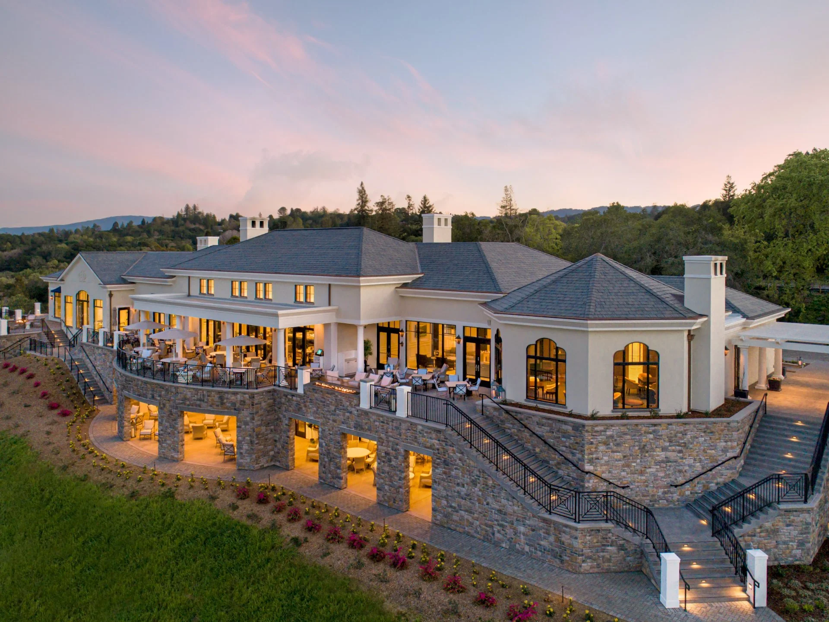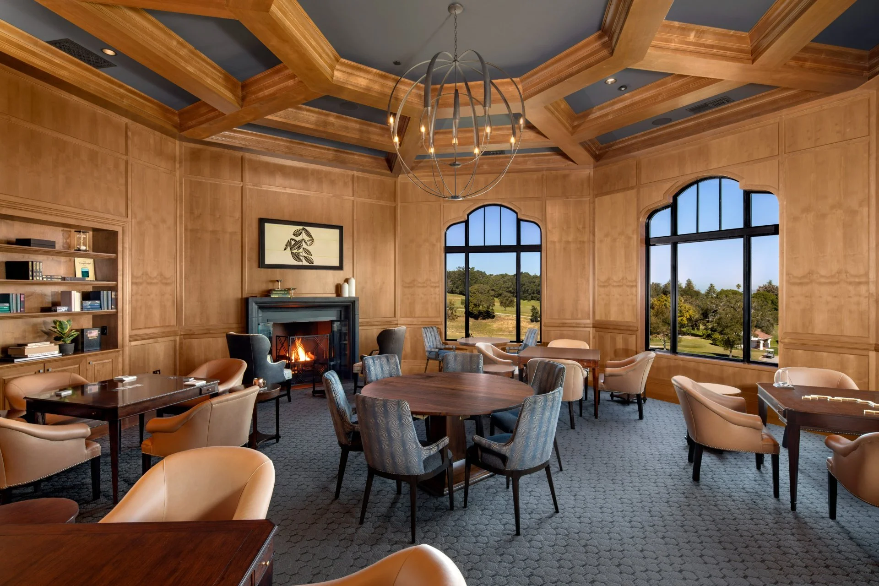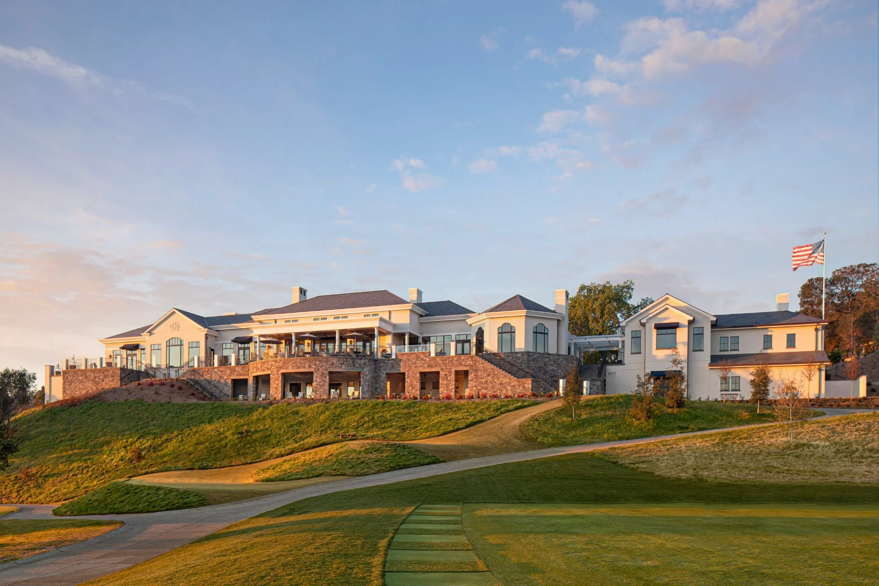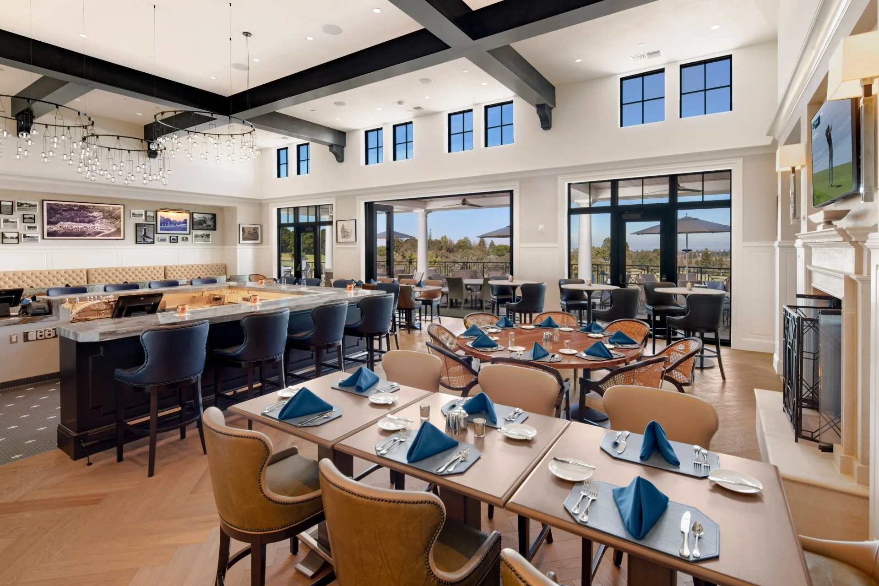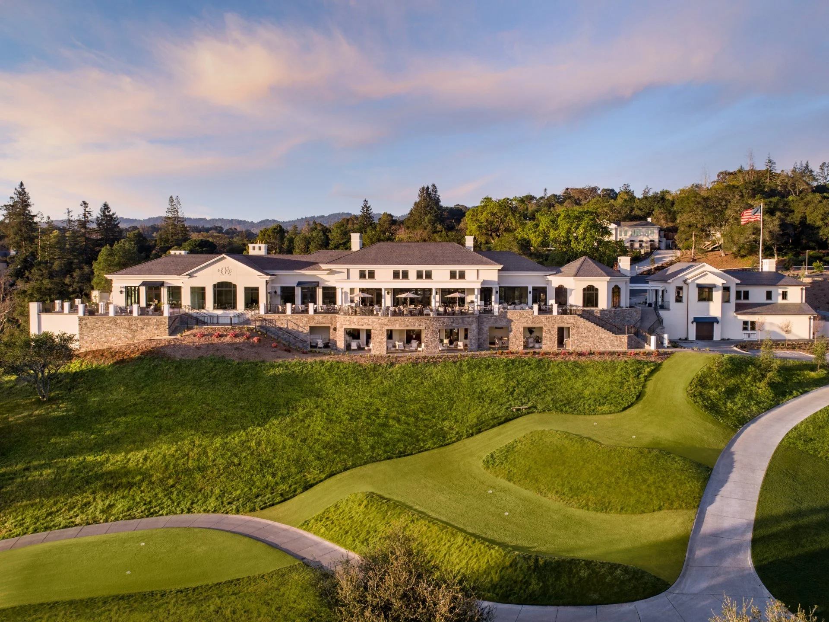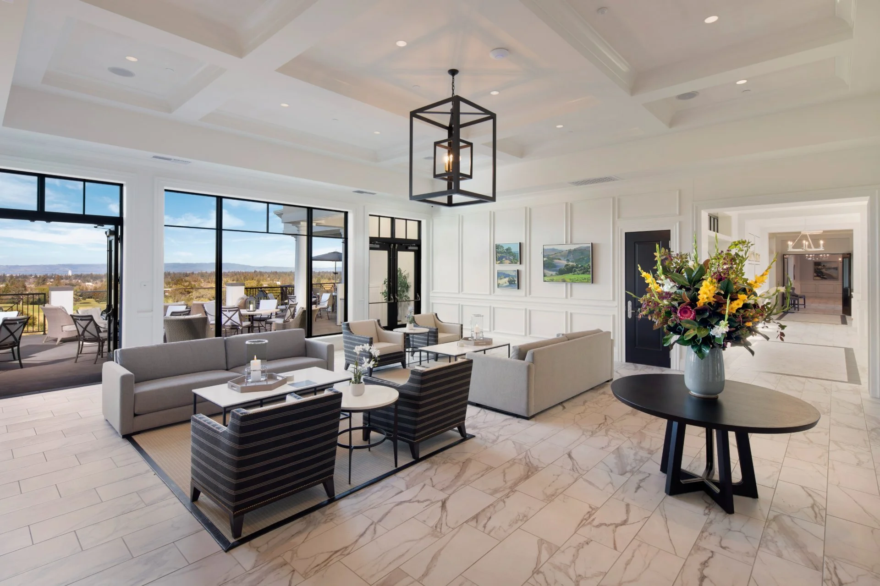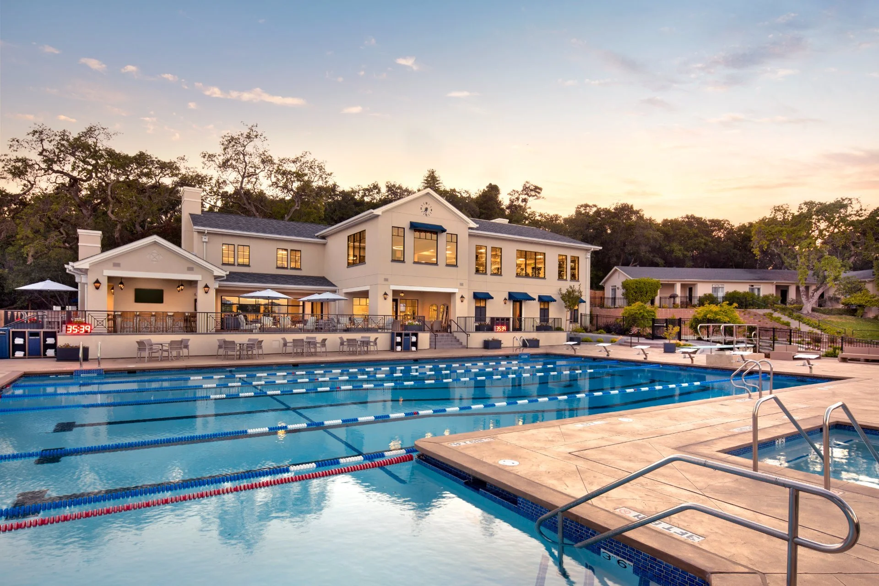Menlo Country Club
Menlo Park, CA
Menlo Country Club
Specs
38,500 SQ FT
Market Sector
Hospitality
Architect
Marsh & Associates
The Menlo Country Club project, constructed by Vance Brown Builders, involved a complete demolition and reconstruction of a 38,500 square foot main clubhouse and an 8,000 square foot pool fitness facility in Menlo Park.
The buildings were constructed using structural slabs over concrete piers, shotcrete walls, and structural steel framing, creating a robust and durable foundation system. The comprehensive interior construction included two service kitchens, three bars, a dining facility, men's and women's locker rooms with shower and steam rooms, a fitness facility, and two levels of outdoor dining and patio spaces. This extensive renovation transformed the club into a modern, full-service country club facility while maintaining the elegance expected of such an establishment.
