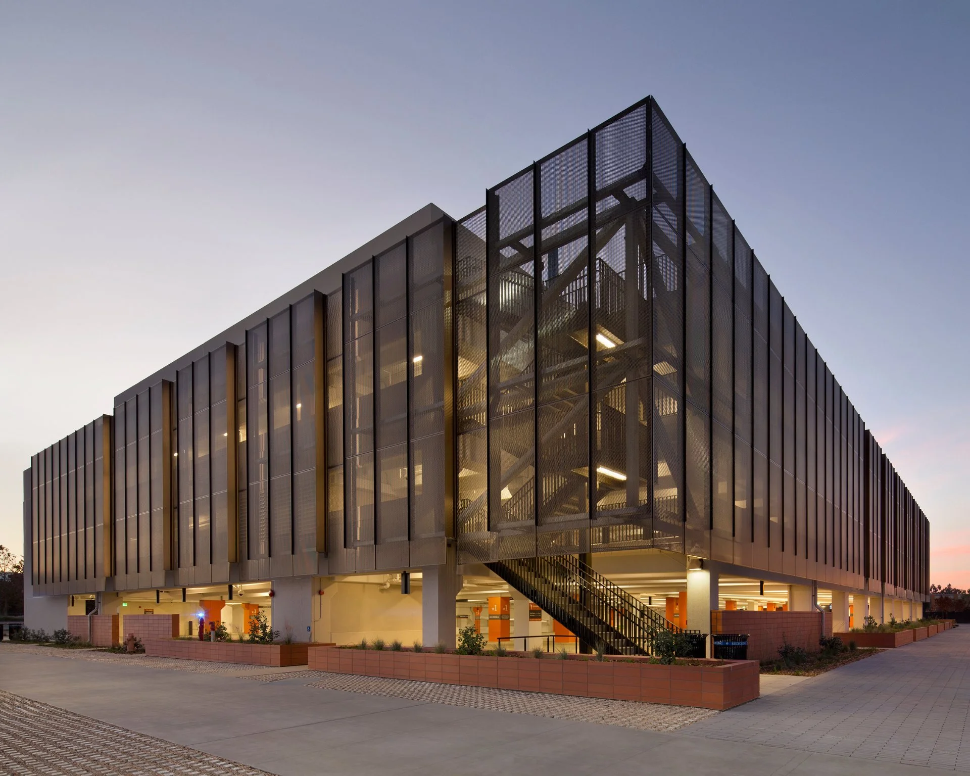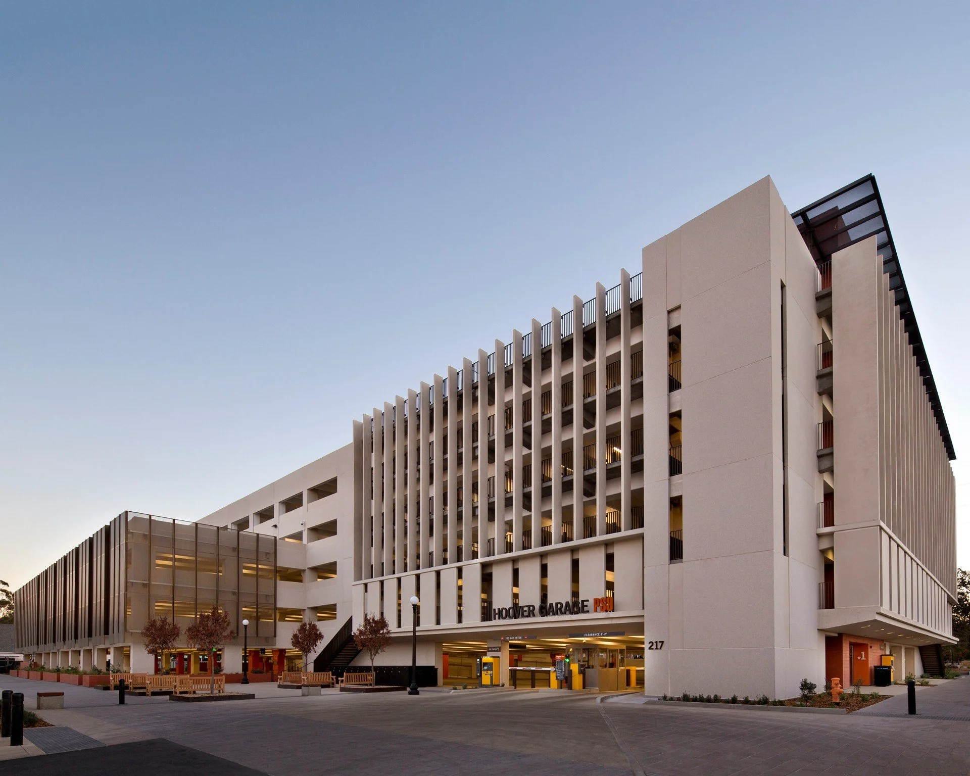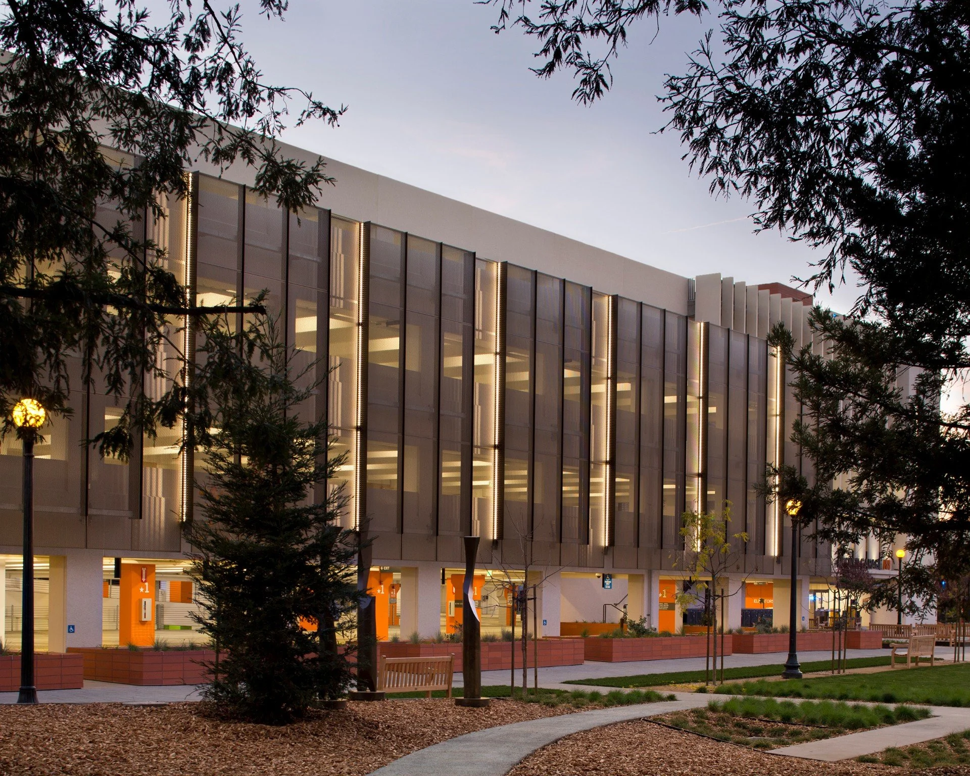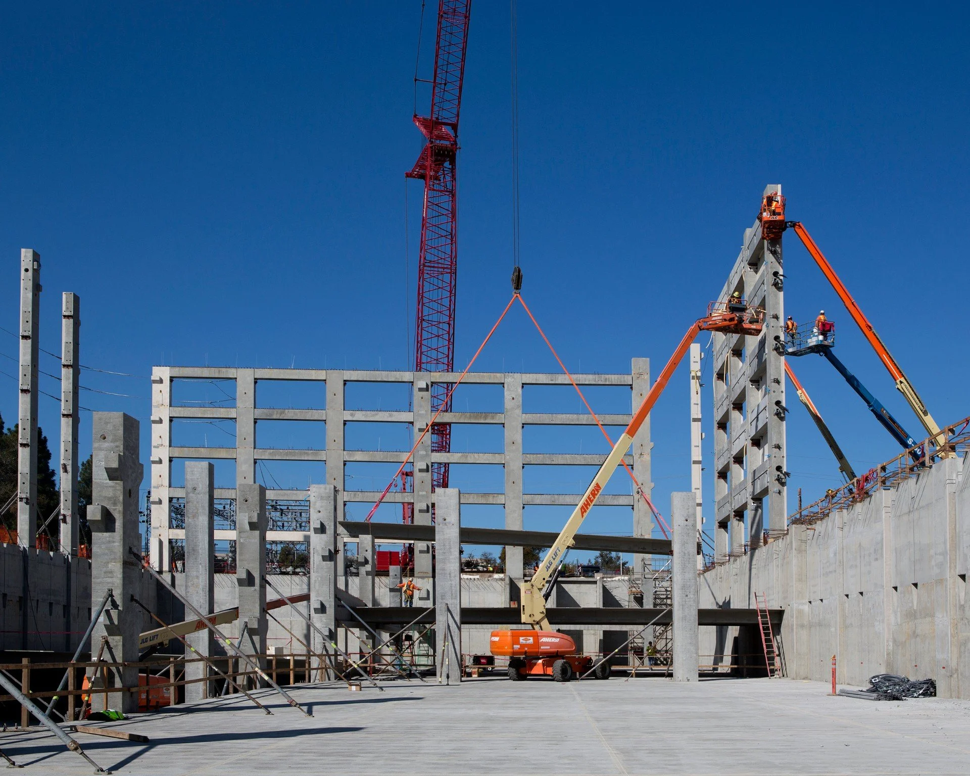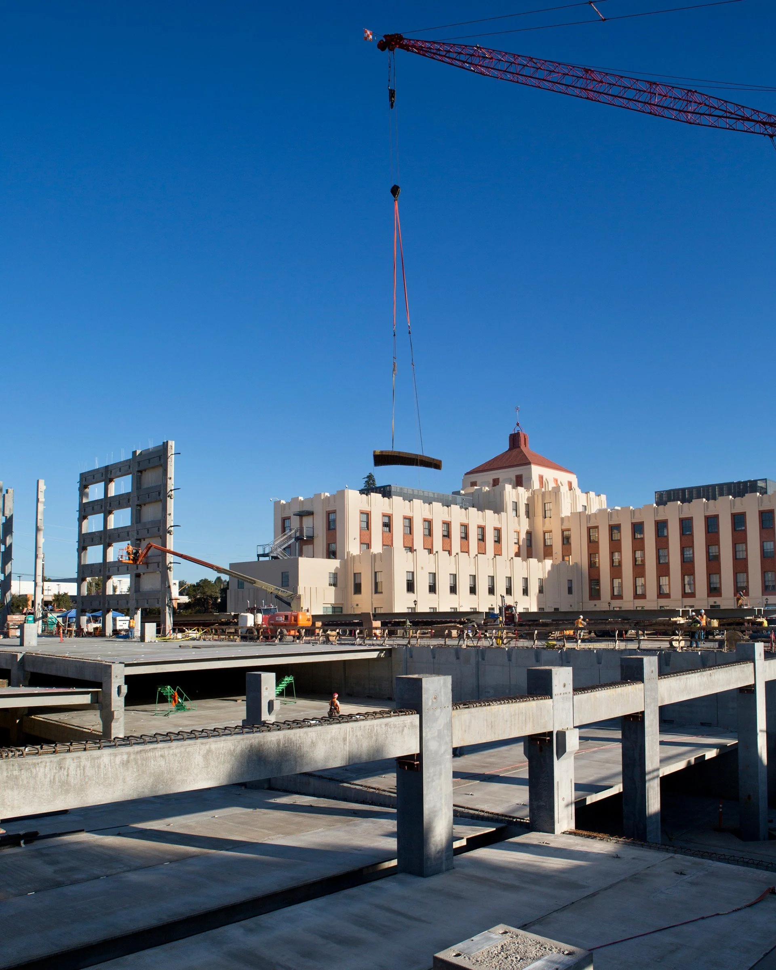Hoover Parking Garage
Stanford, CA
Specs
455,000 SF FT (9 levels)
Architect
WRNS Studio
The Hoover Pavilion Parking Garage is a sophisticated nine-level structural precast concrete parking structure constructed by Vance Brown Builders that serves Stanford Hospital & Clinics, featuring 1,084 parking stalls across 358,000 square feet with three levels below grade and six levels above ground.
Vance Brown led the design-build team and partnered with Clark Pacific to deliver this high-performance structure, which employs an innovative Precast Hybrid Moment Frame system for seismic resistance—the only structural system designed to self-right buildings after seismic events, making it ideal for essential healthcare facilities that require immediate re-occupancy.
Market Sector
Parking Garages
The building features a striking architectural facade of 3/16" perforated and anodized aluminum panels with a sophisticated two-plane panel system that creates visual depth and a moiré effect. Zahner provided specialized fabrication services for the metal facade system, working closely with Vance Brown Builders and WRNS Studio to achieve both aesthetic excellence and structural efficiency.
