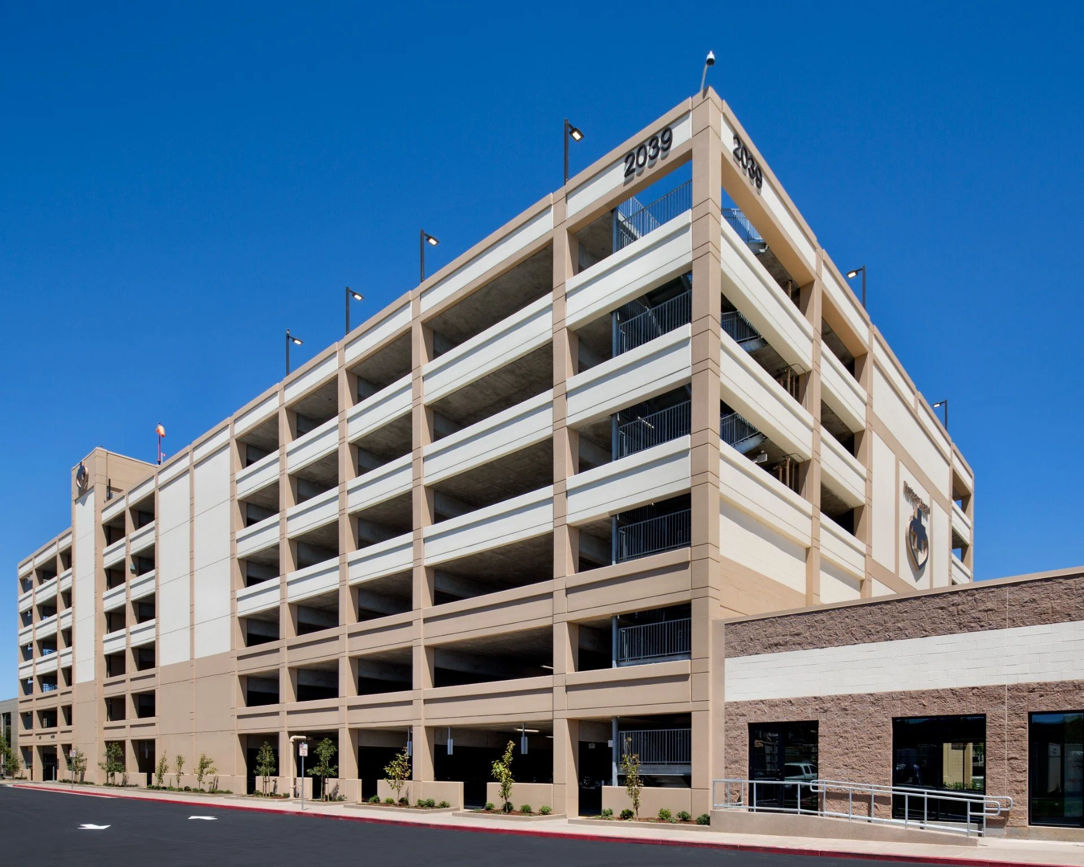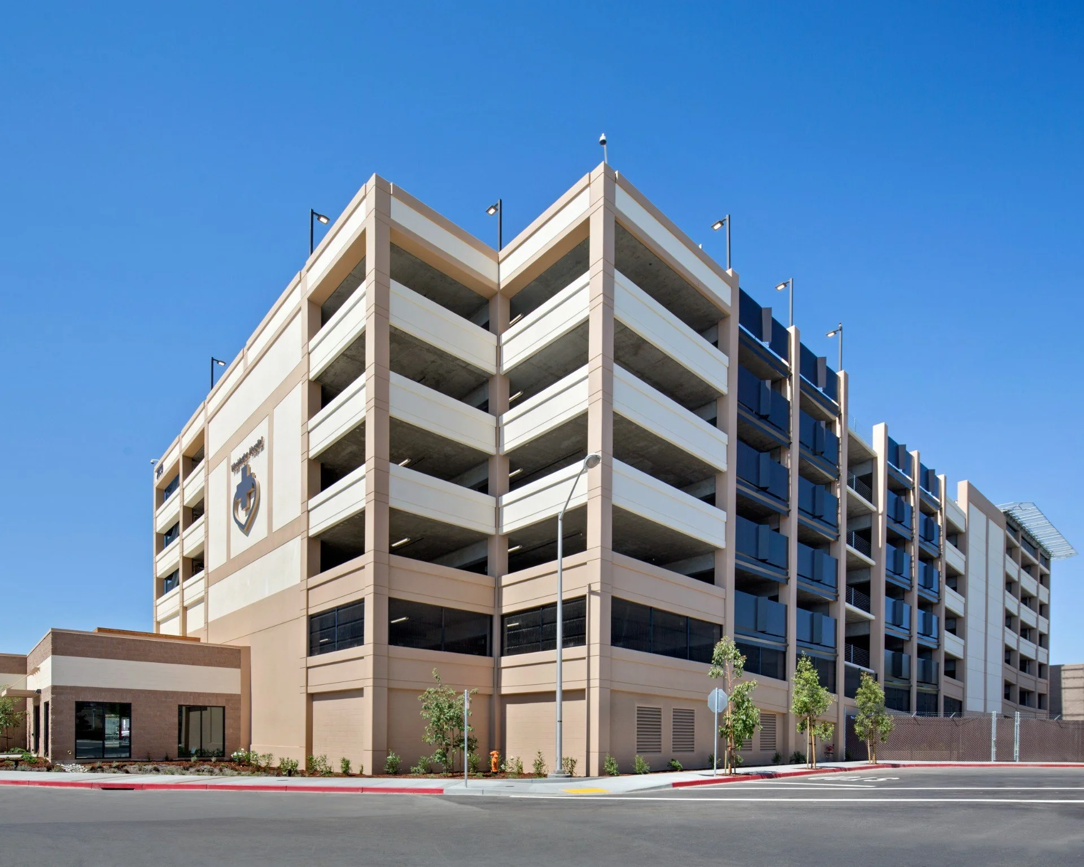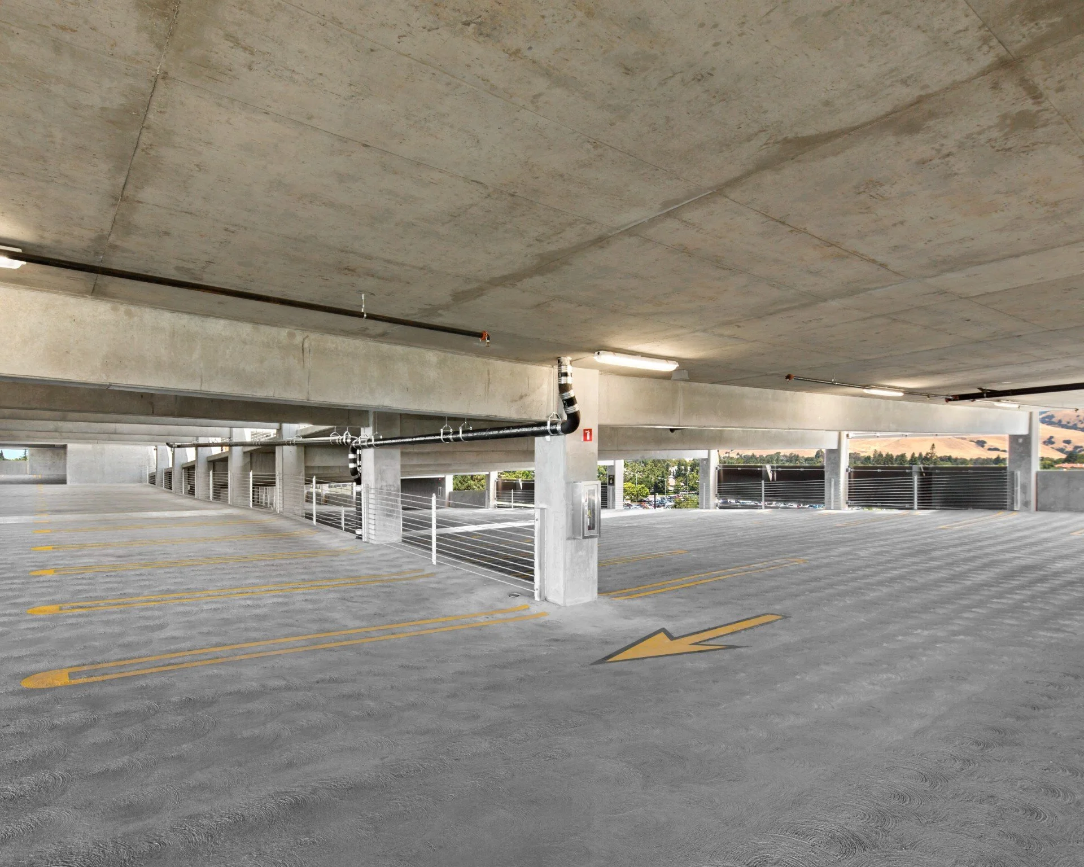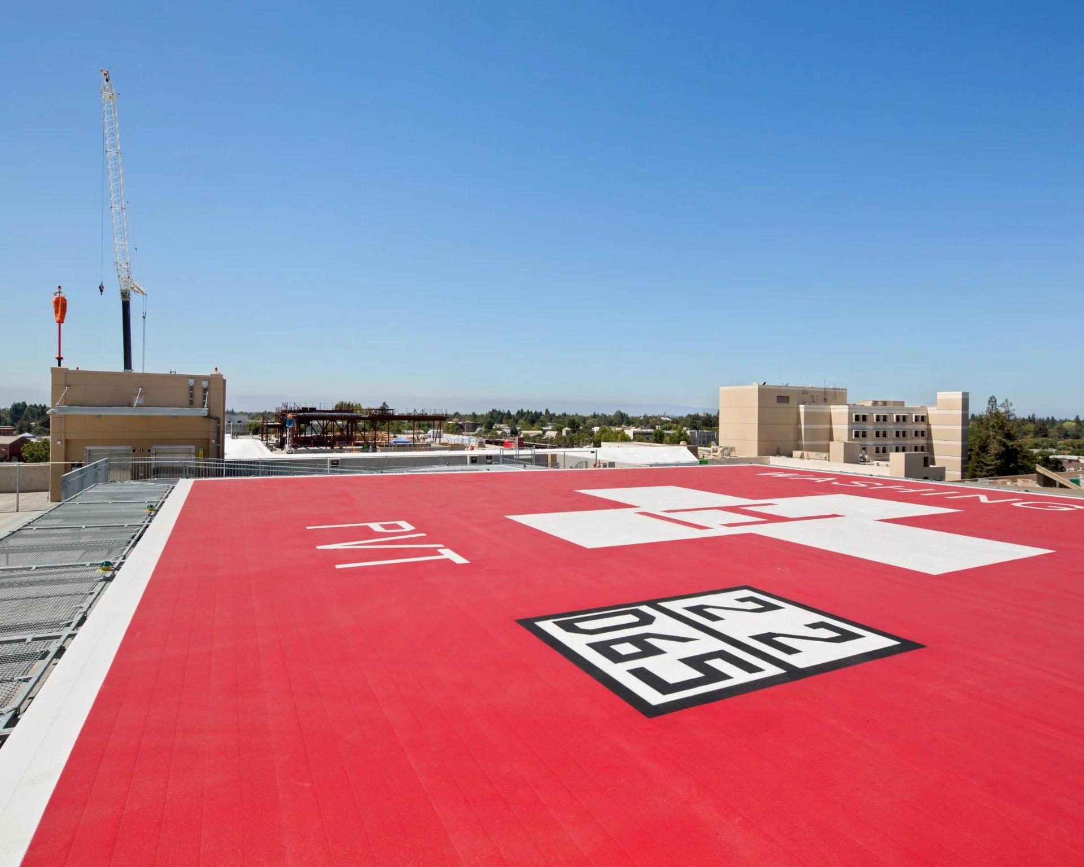Washington Hospital Parking Garage
Architect
Watry Design, Inc.
Market Sector
Parking Garages
Specs
7 Levels
Rooftop Helipad
Stanford, CA
The Washington Hospital Parking Garage represents an innovative approach to healthcare infrastructure, featuring a seven-level cast-in-place concrete structure with a unique rooftop helipad designed to support the hospital's trauma center capabilities. Constructed by Vance Brown Builders, the structure incorporates advanced engineering solutions including drill displacement columns to improve the density, strength and stiffness of weak and loose soil, while serving the growing needs of a community that has expanded from 18,000 to over 350,000 residents since the hospital's 1958 opening.
The garage includes enhanced security features such as painted interiors, glass-back elevators, open stairs, natural daylighting and security cameras to accommodate 24-hour hospital operations, and features a 2,600 square foot BART satellite office as part of a collaborative agreement that allowed for more efficient design on the shared property. Vance Brown Builders delivered a structure that matches the colors and materials used throughout the hospital campus and was designed as a low-maintenance facility using cast-in-place structural systems with precast concrete rails.





