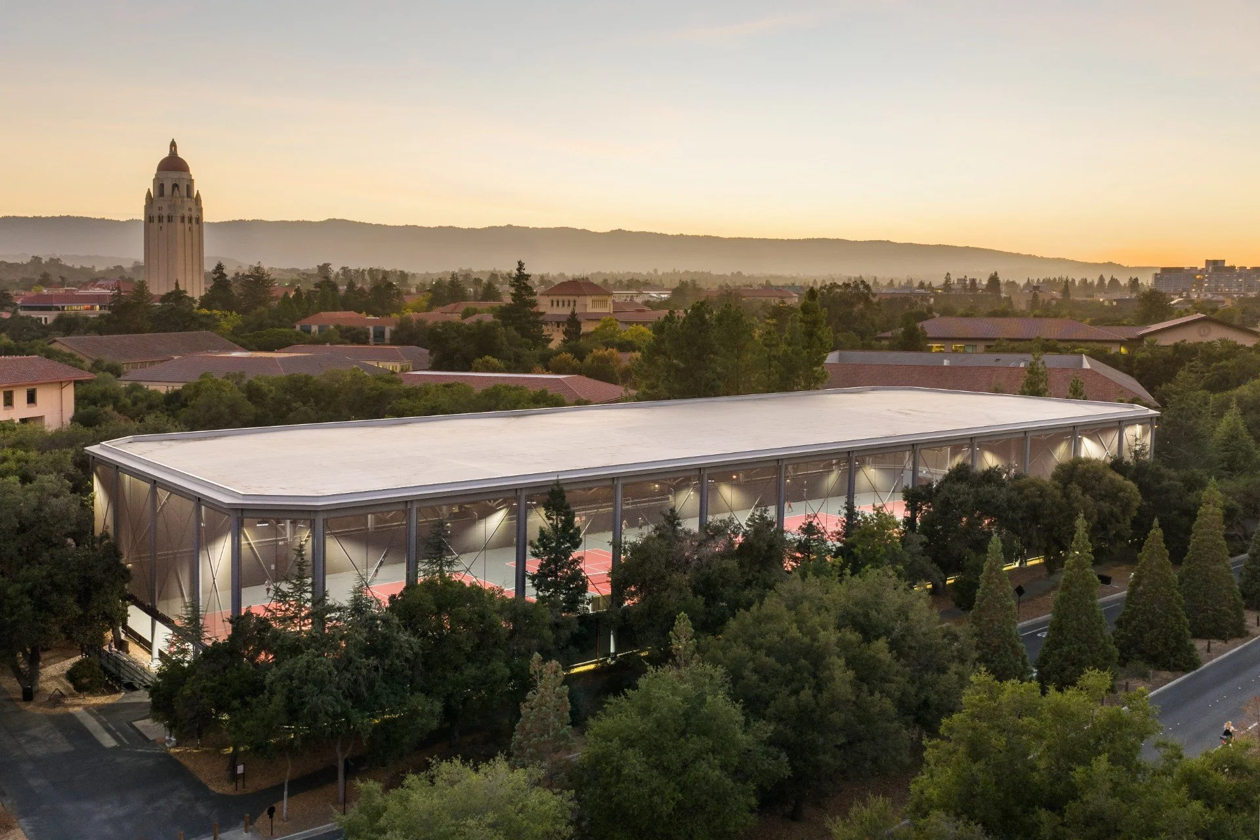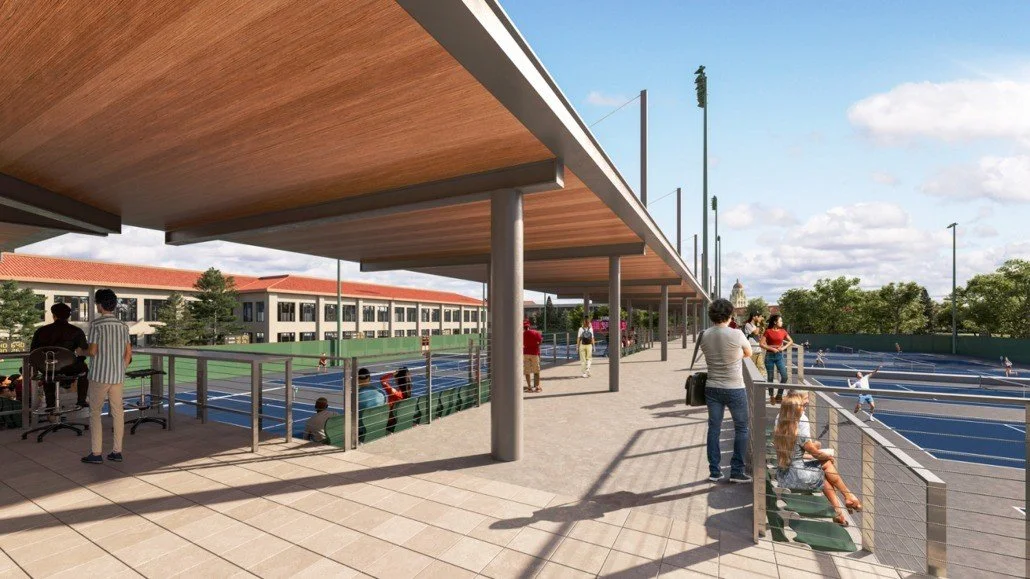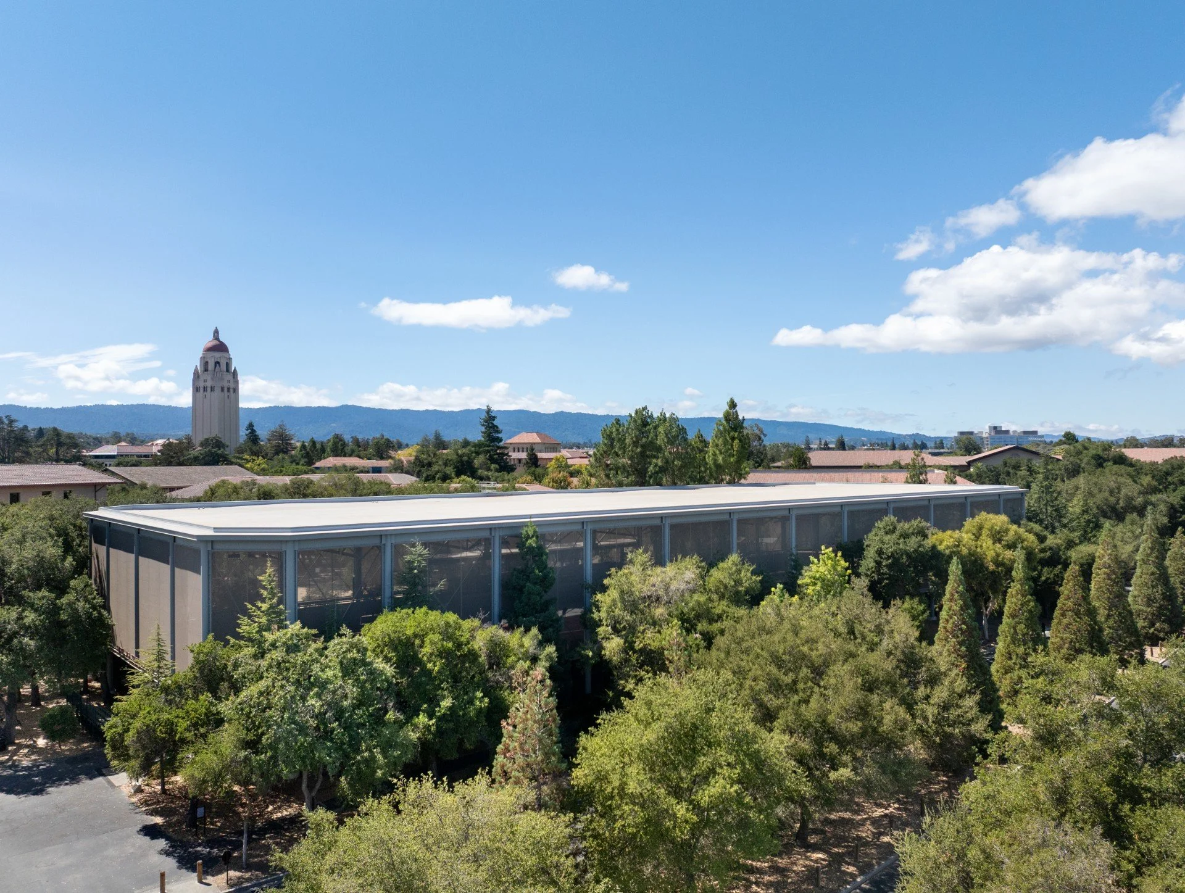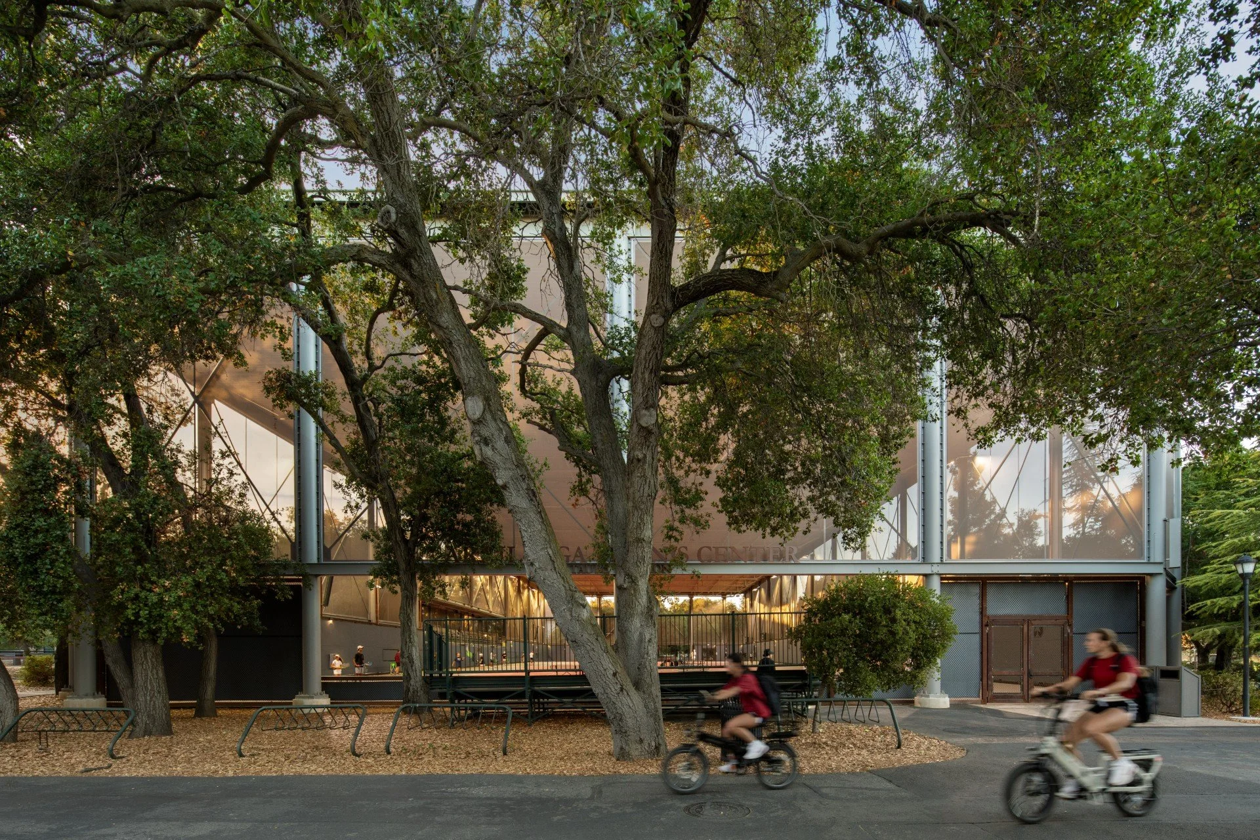Stanford Arrillaga Tennis Center
Stanford University
Stanford Tennis
Architect
KSH Architects
Market Sector
Athletics
Vance Brown Builders is serving as the general contractor for Stanford's comprehensive Arrillaga Tennis Center project, which represents a complete reimagining of the university's tennis facilities on the site of the former Taube Family Tennis Stadium. The ambitious project features a symmetrical arrangement of 12 courts with seating on both sides of a center spine to allow for better viewing experiences on multiple courts, ultimately accommodating 1,039 attendees when completed.
The architectural design by KSH Architects incorporates a contemporary "kit-of-parts" approach that blends the existing scale and palette of surrounding DAPER facilities with new architectural components, while the adjacent two-story tennis pavilion will provide locker spaces for home and visiting teams, support and coaches spaces, conference rooms, and a trellis-covered second-level roof terrace for social gatherings. Stanford Arrillaga Tennis Center is on target for completion in late 2026.





