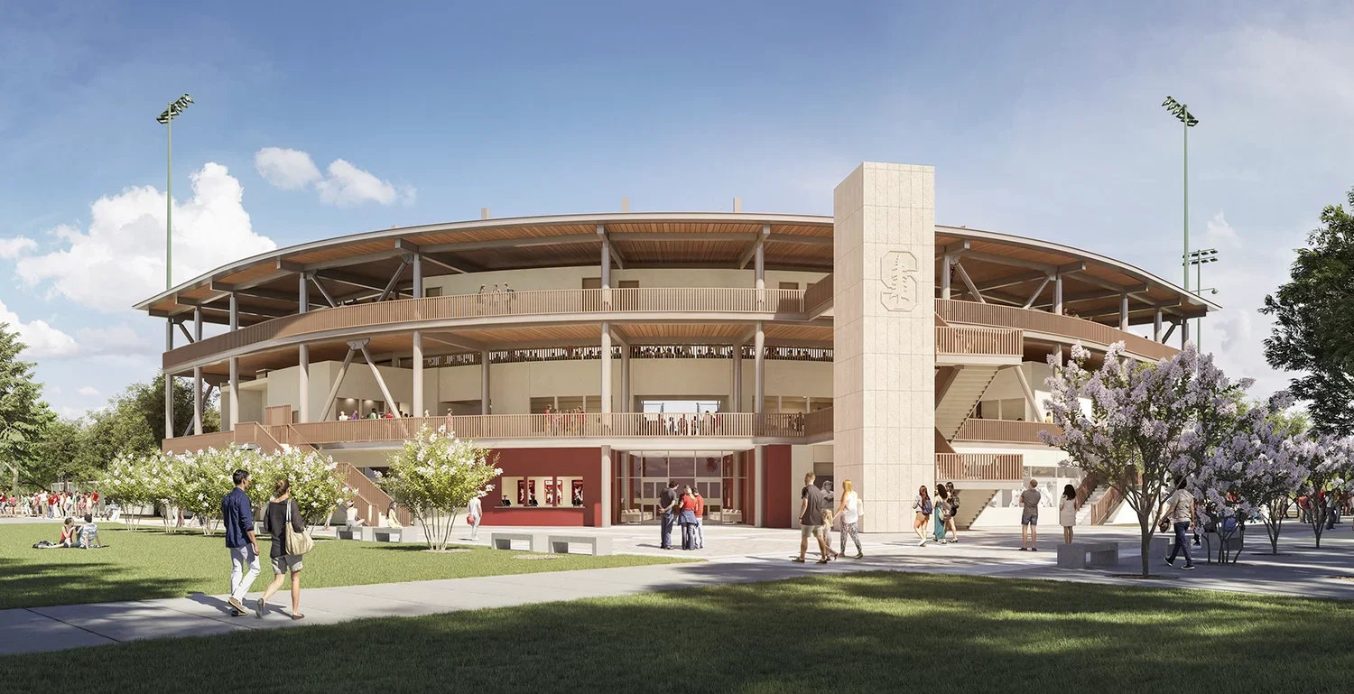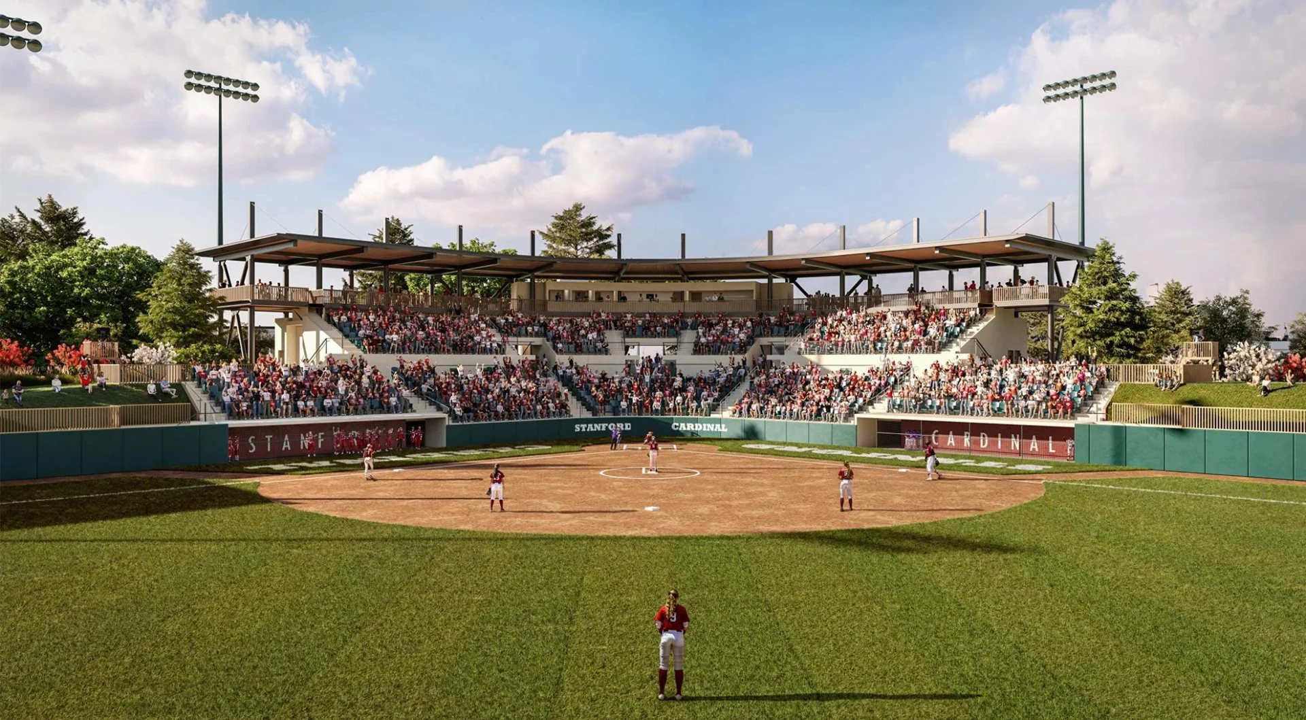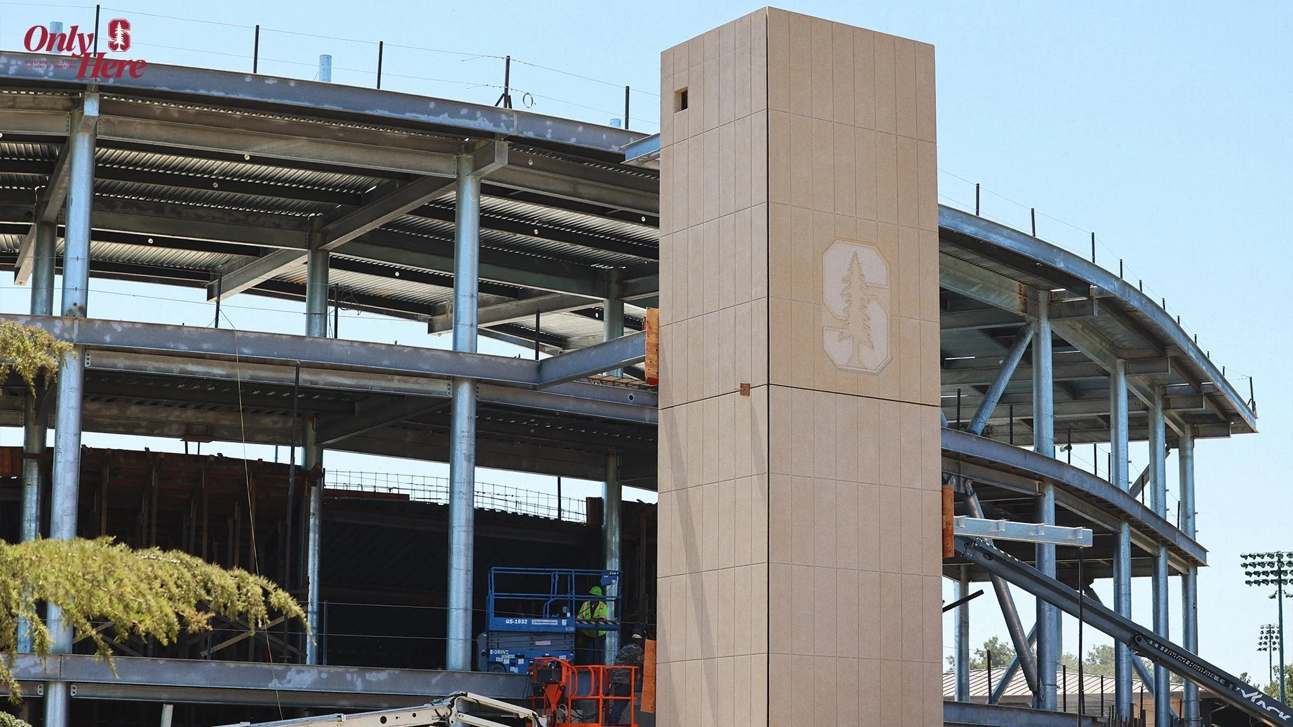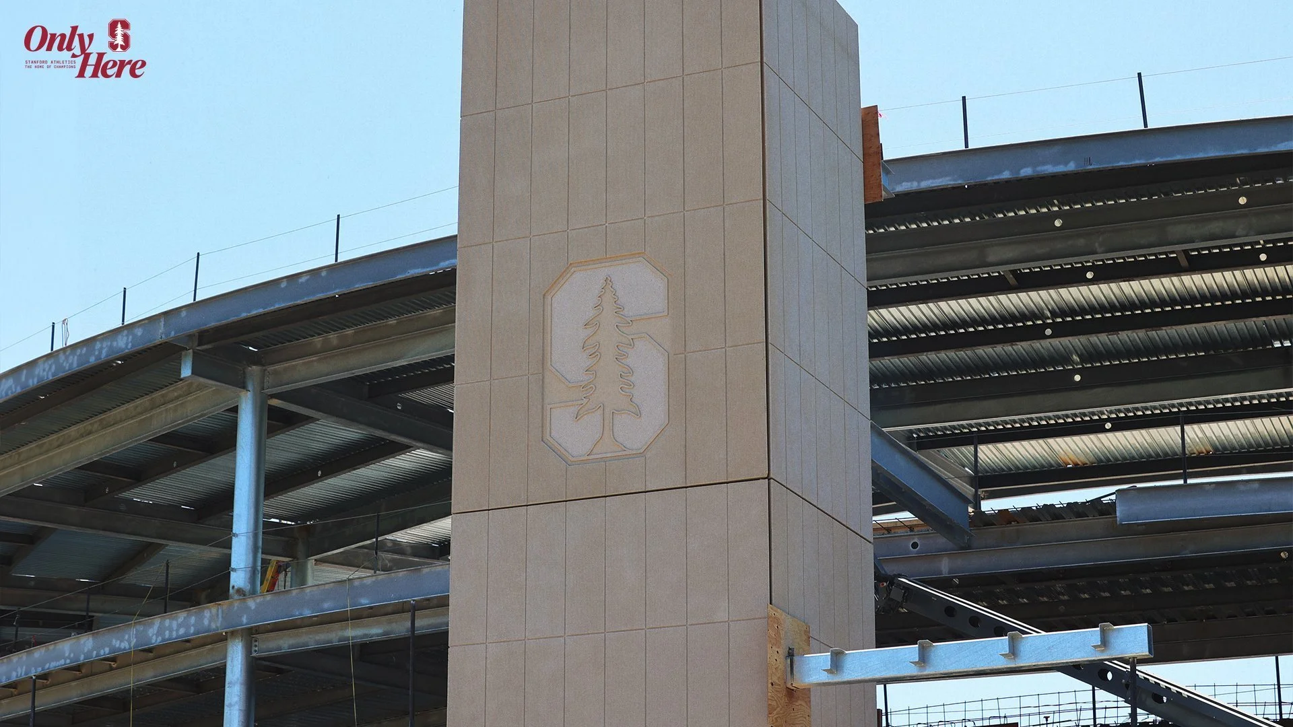Stanford Softball Stadium
Stanford University
Stanford Softball Stadium
Specs
42,000 SQ FT
Completion Date December 2025
Architect
KSH Architects
Market Sector
Athletics
The new three-level Stanford Softball Stadium represents Stanford University's vision to replace outdated facilities and provide an enhanced venue for the women's softball team, featuring seating capacity for over 1,300 spectators.
Built by Vance Brown Builders and designed by KSH Architects, the stadium includes home and visiting team lockers, training areas, equipment support facilities at field level, plus concessions and restrooms at the concourse level.
The design blends Stanford's existing athletic facility aesthetics with new architectural components, including buff-colored precast and stucco cladding on the clubhouse and prominent Stanford "S" branding on the elevator tower from Clark Pacific. The project spans 41,837 gross square feet and was designed to enhance both the fan experience and student-athlete facilities.




