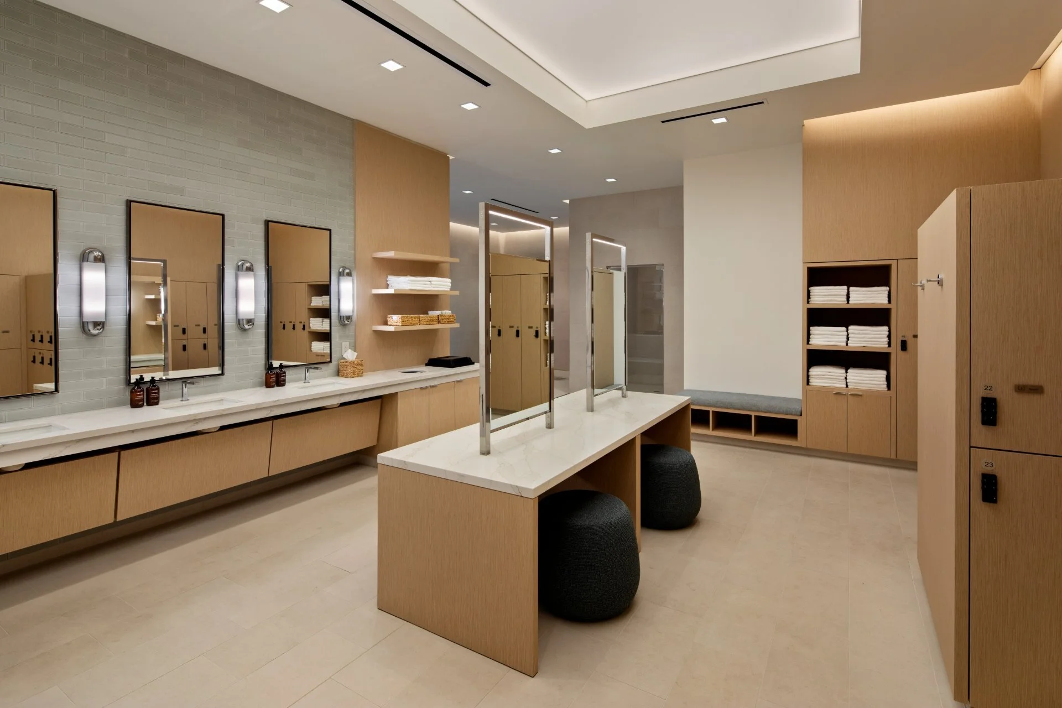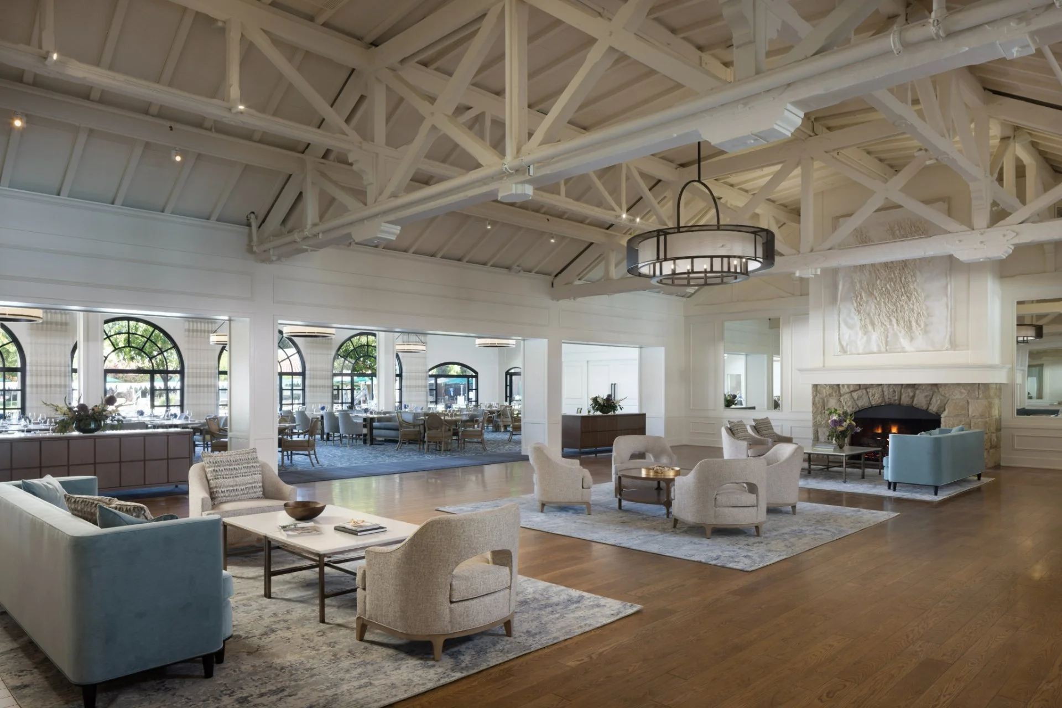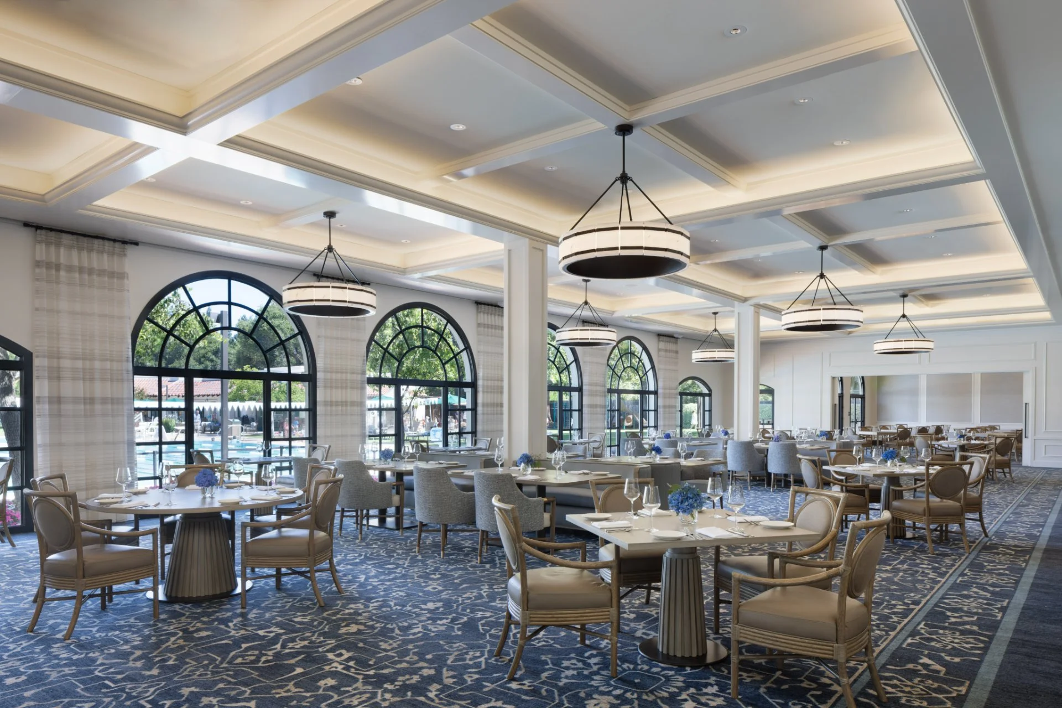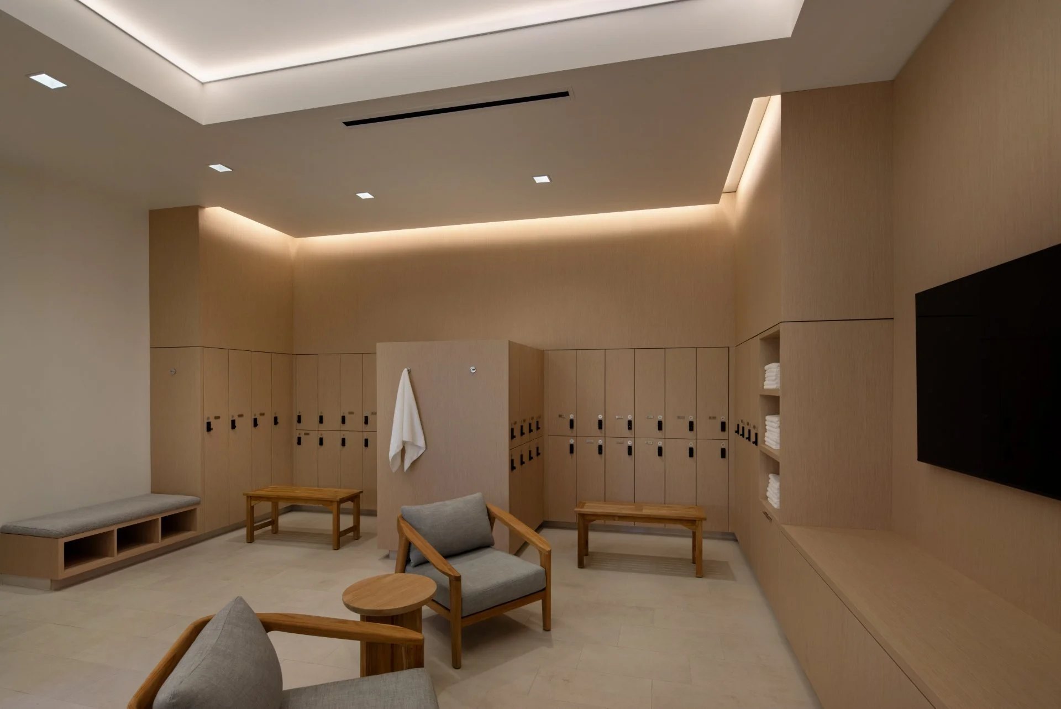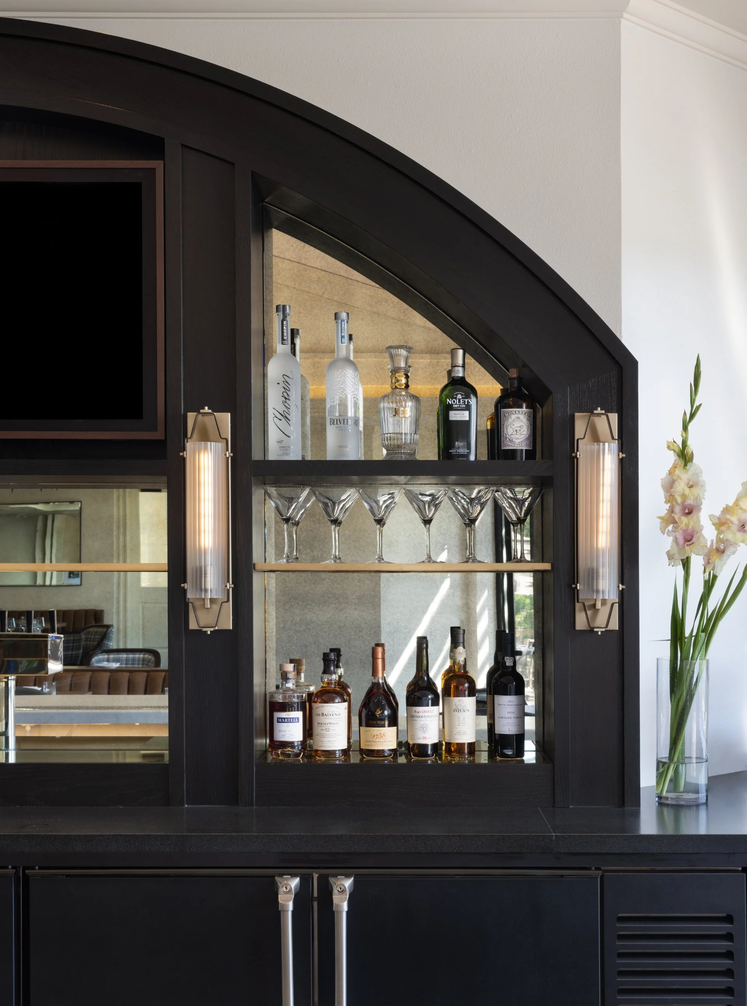Menlo Circus Club
Menlo Park,
Menlo Circus Club
Specs
14,000 SQ FT
Market Sector
Hospitality
Architect
KSH Architects
The Menlo Circus Club renovation encompassed multiple facility upgrades including demolition and construction of a new 2,880 square foot pool and locker room facility, a 7,655 square foot fitness facility, and a 3,640 square foot main clubhouse lounge and bar area, all executed by Vance Brown Builders.
The aquatic improvements featured an 8-lane lap pool and new 1-meter diving pool, while the project's complexity required Vance Brown to relocate the main electrical service and install new underground fire sprinkler systems throughout existing buildings. The clubhouse expansion included a new dining room and outdoor fire pits, enhancing the club's social amenities for its Atherton membership.
