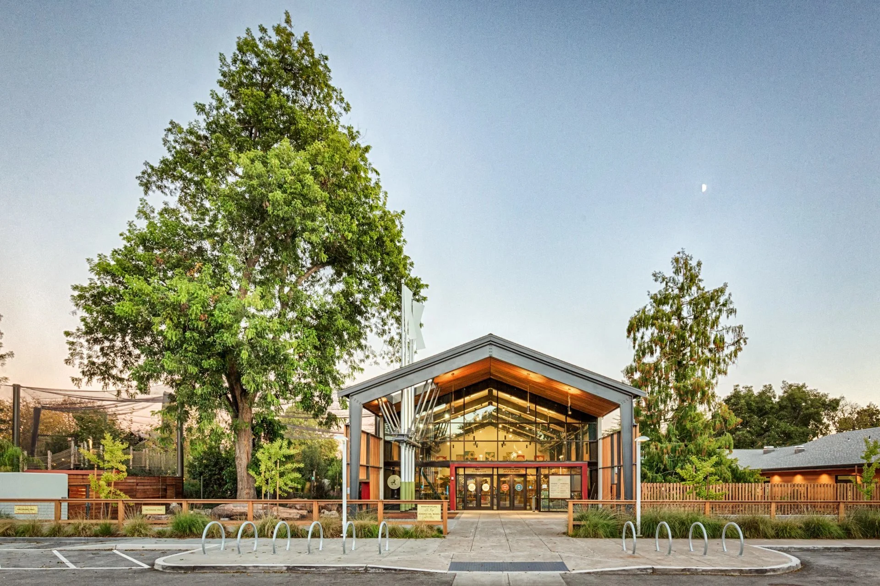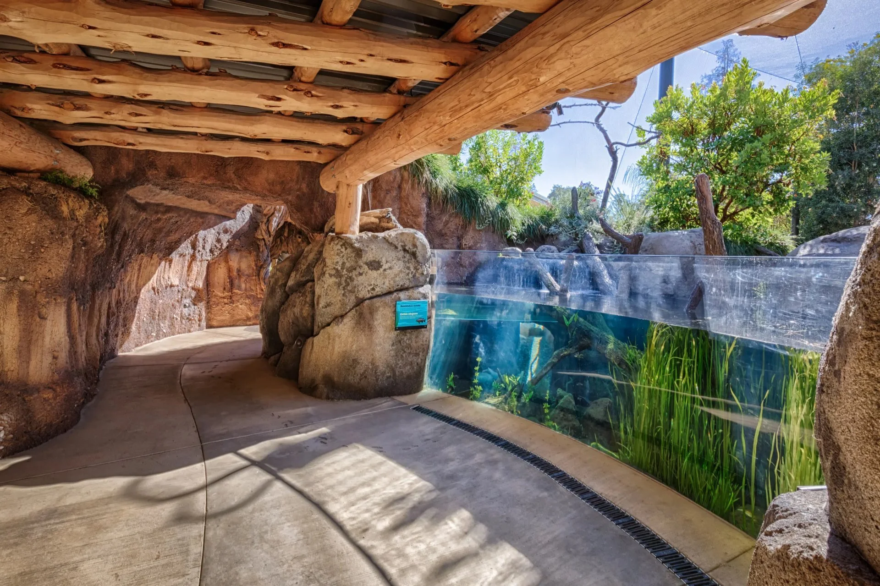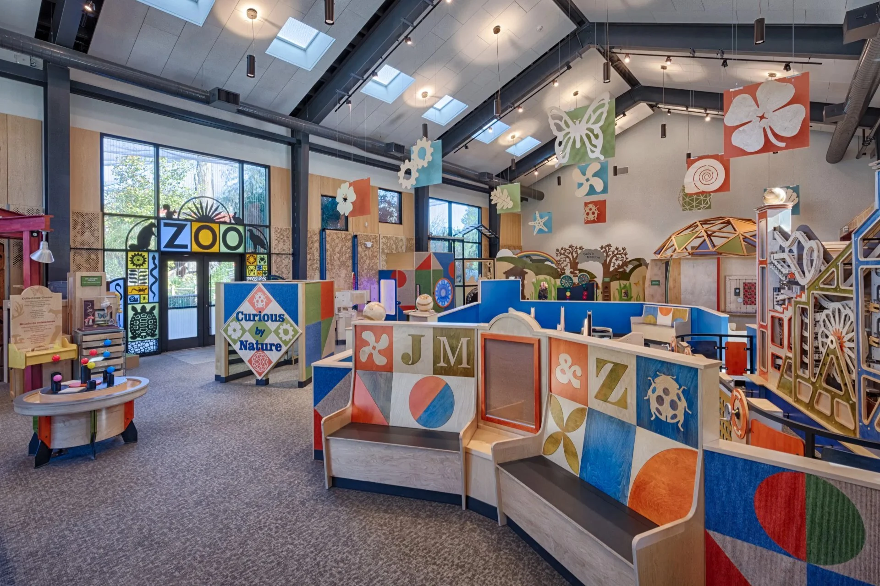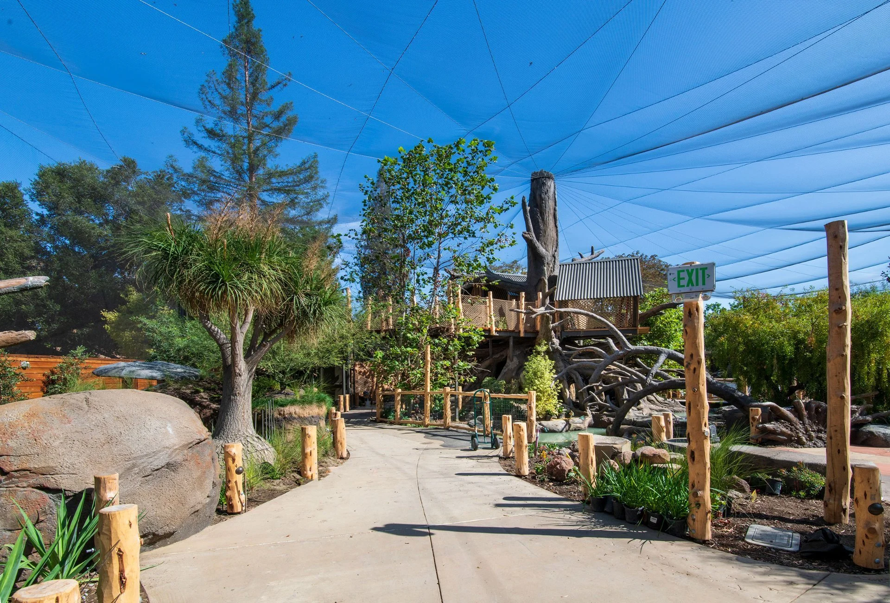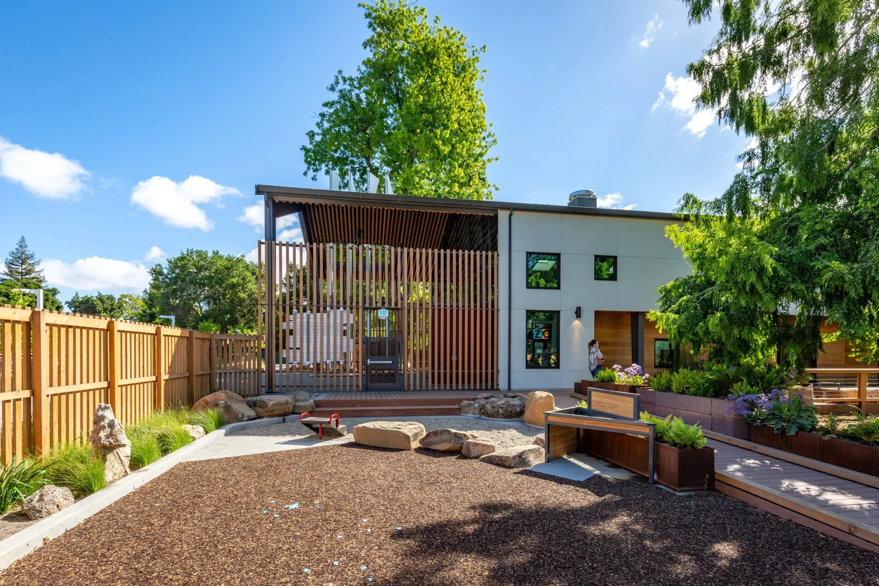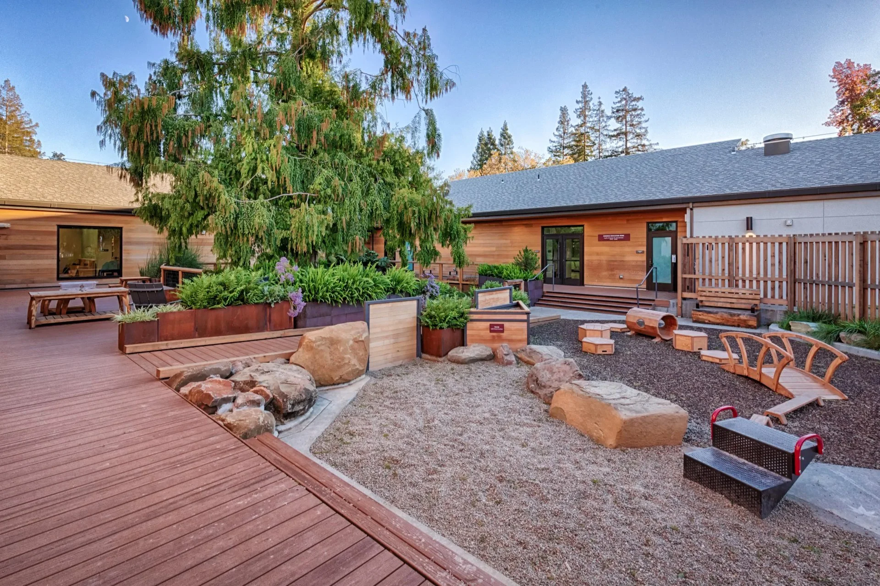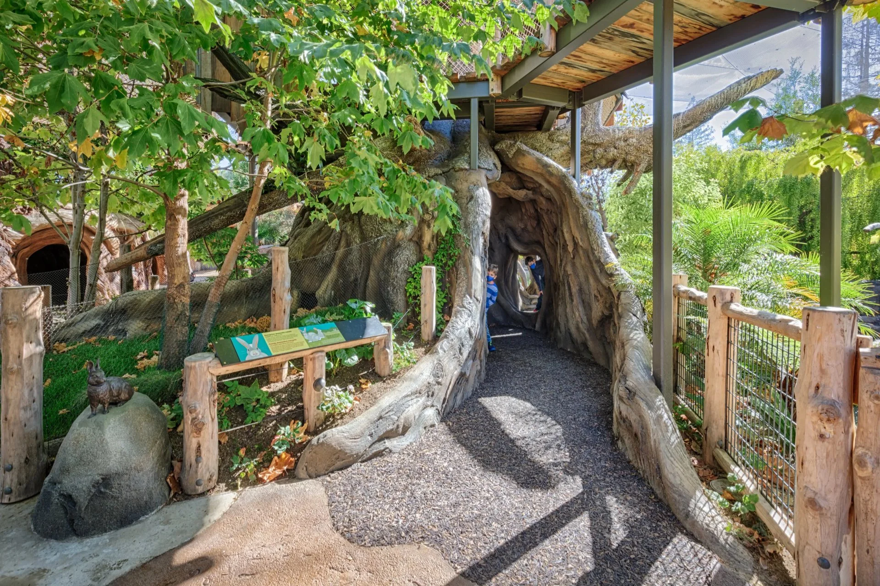Palo Alto Junior Museum and Zoo
Specs
15,200 SQ FT Museum
18,800 SQ FT Zoo
Palo Alto, CA
Architect
CAW Architects
Market Sector
Non-Profit
The Palo Alto Junior Museum and Zoo represents an ambitious reconstruction project that nearly doubled the square footage of the original 1941 facility, creating a 15,200-square-foot museum building and 18,800-square-foot zoo on a compact 3-acre site.
Vance Brown Builders was presented with unique challenges as the team had to work around existing heritage trees while providing parking and intricate pathways, requiring close coordination between the Vance Brown Builders and CAW teams throughout the process.
CAW Architects designed the project with vertically layered, interactive exhibits that allow visitors to view the natural environment from different vantage points, while Vance Brown Builders coordinated extensive utilities and infrastructure in tight spaces, overseeing specialty trades that built artificial rock formations from clay models and created realistic-looking bark on steel and fiberglass tree limbs. The project prioritized accessibility, interactivity, and sustainability, incorporating green infrastructure including EV charging stations and stormwater management systems.
A place for imagination and exploration


